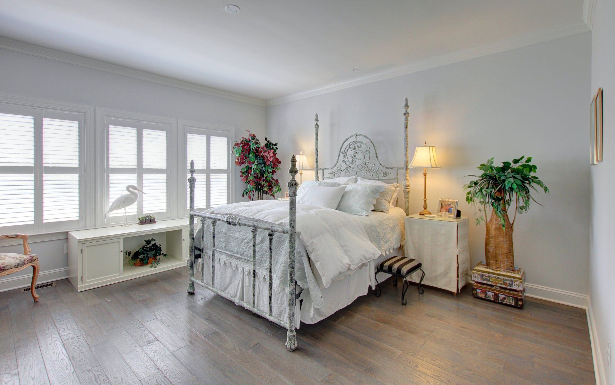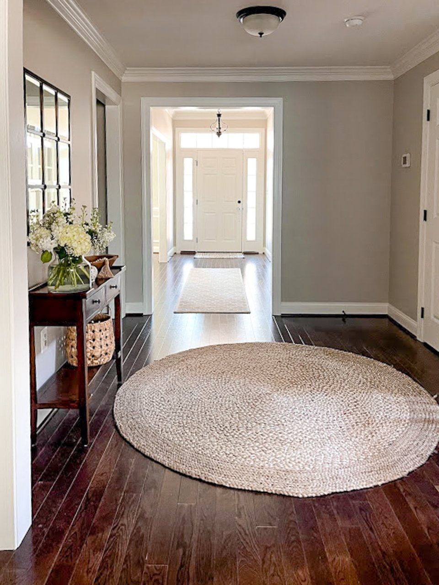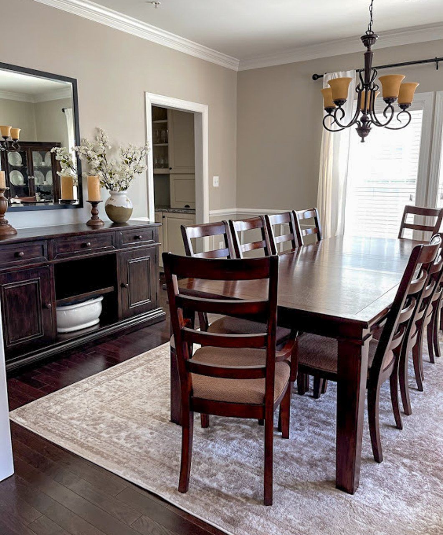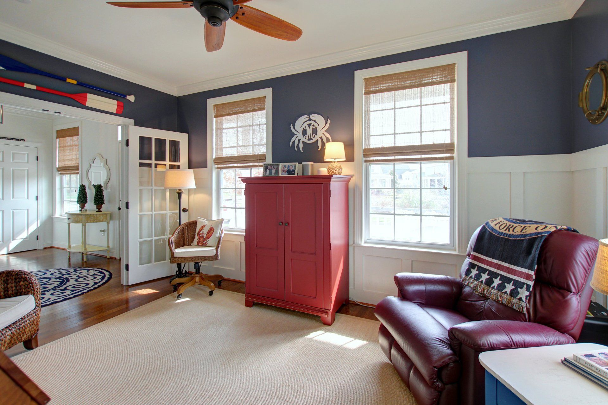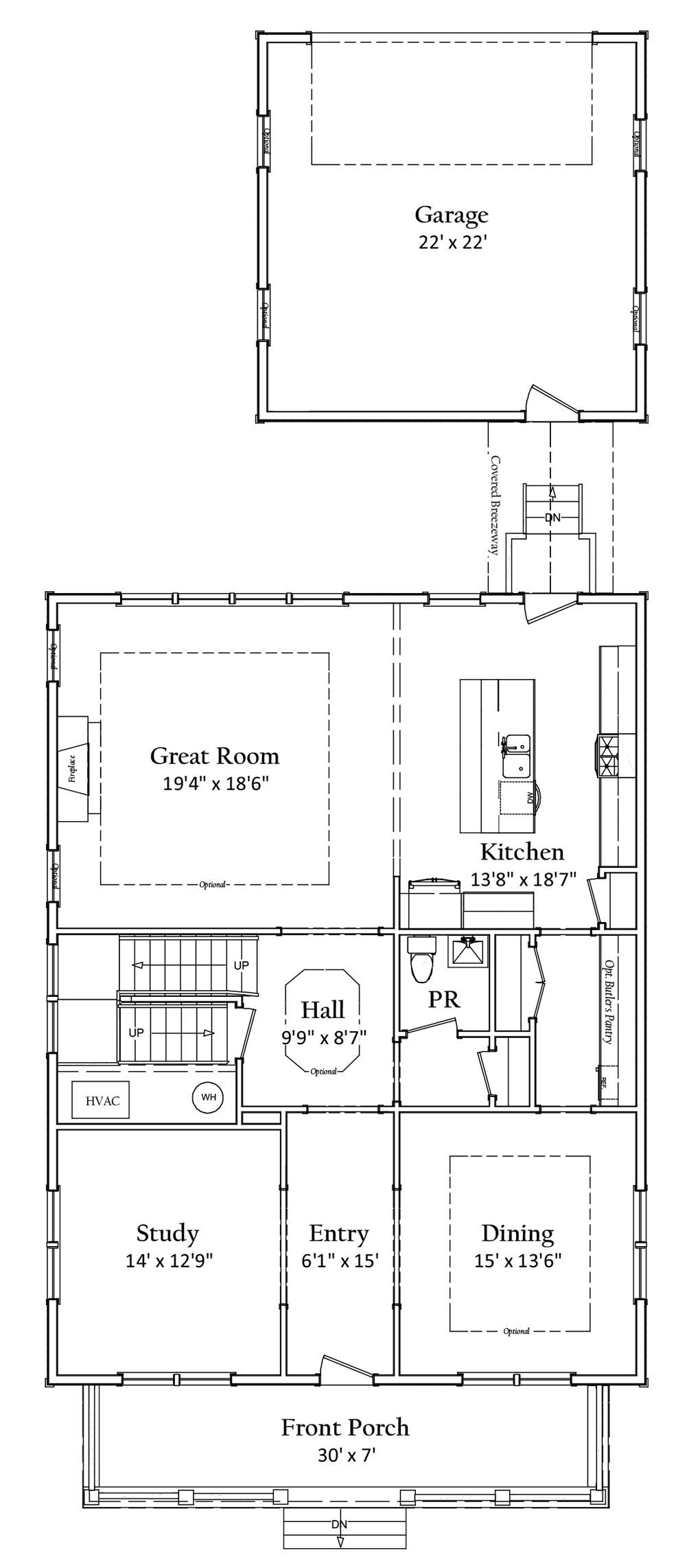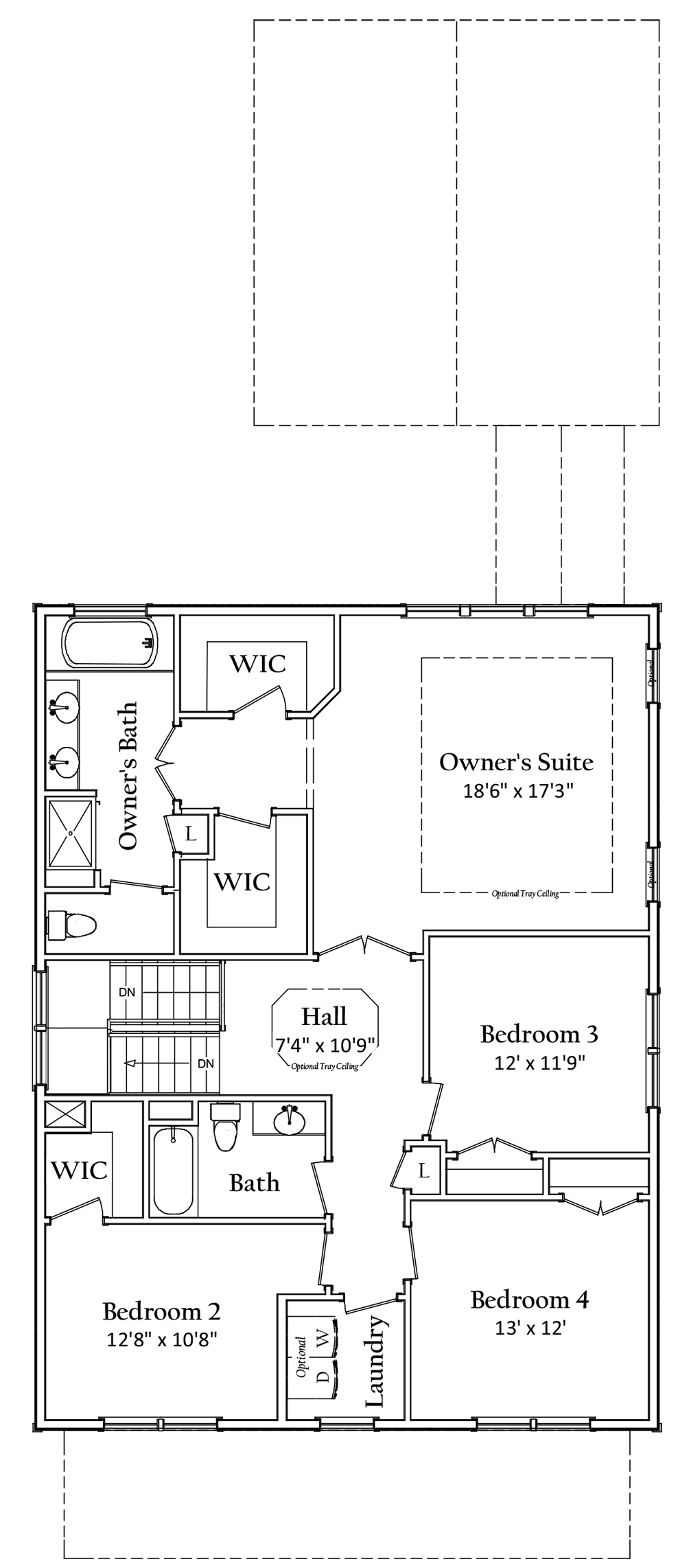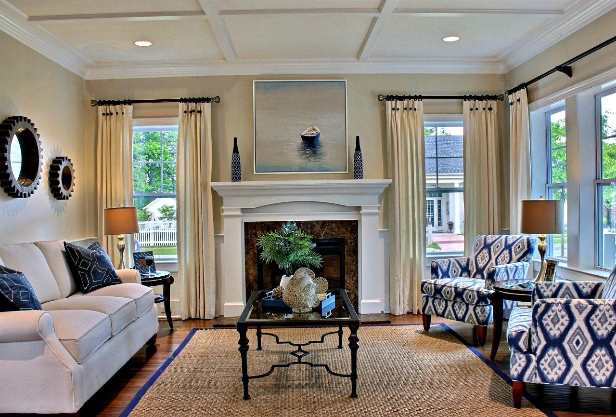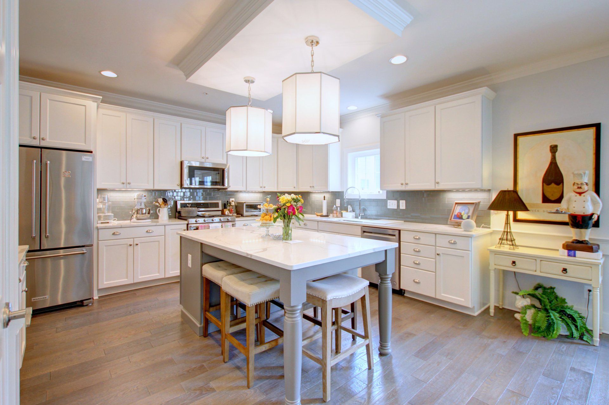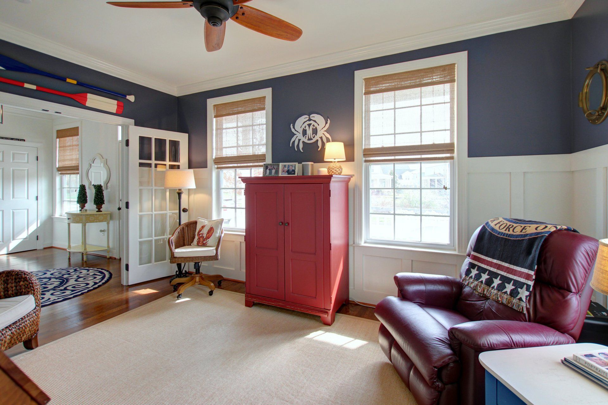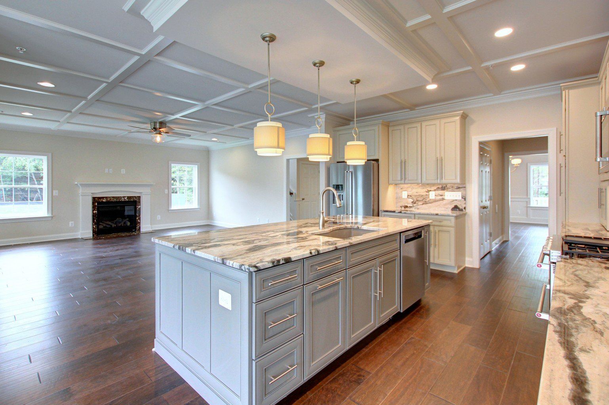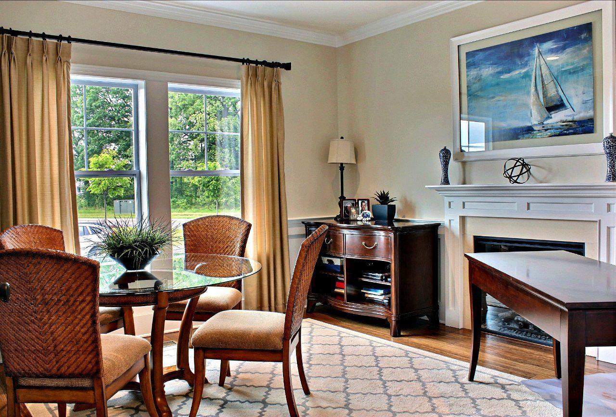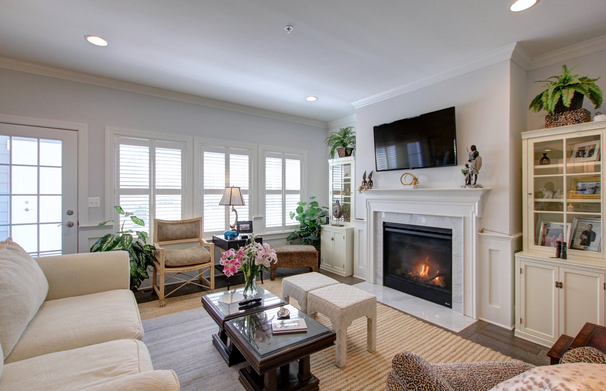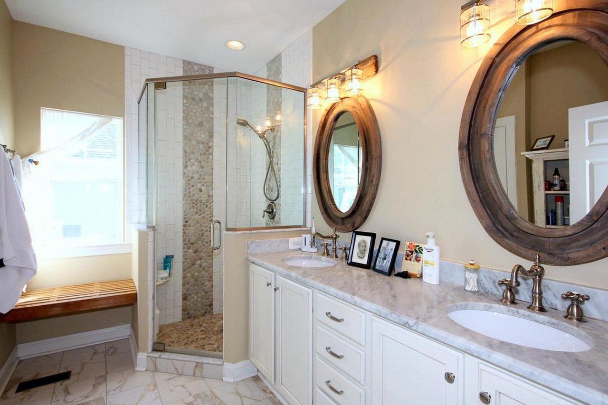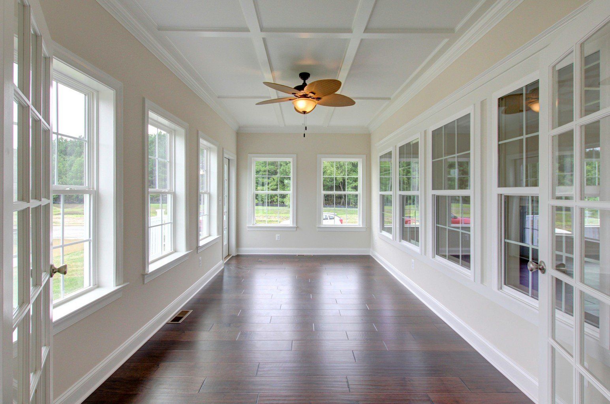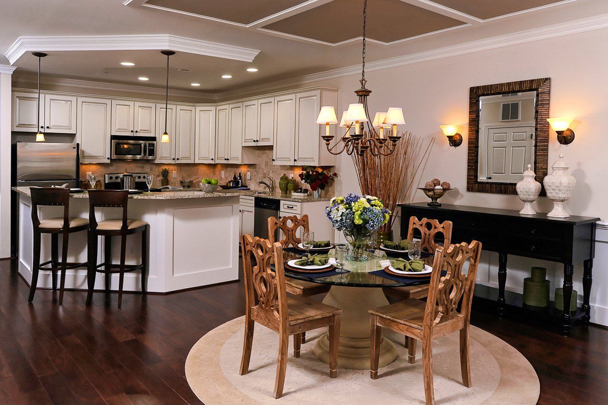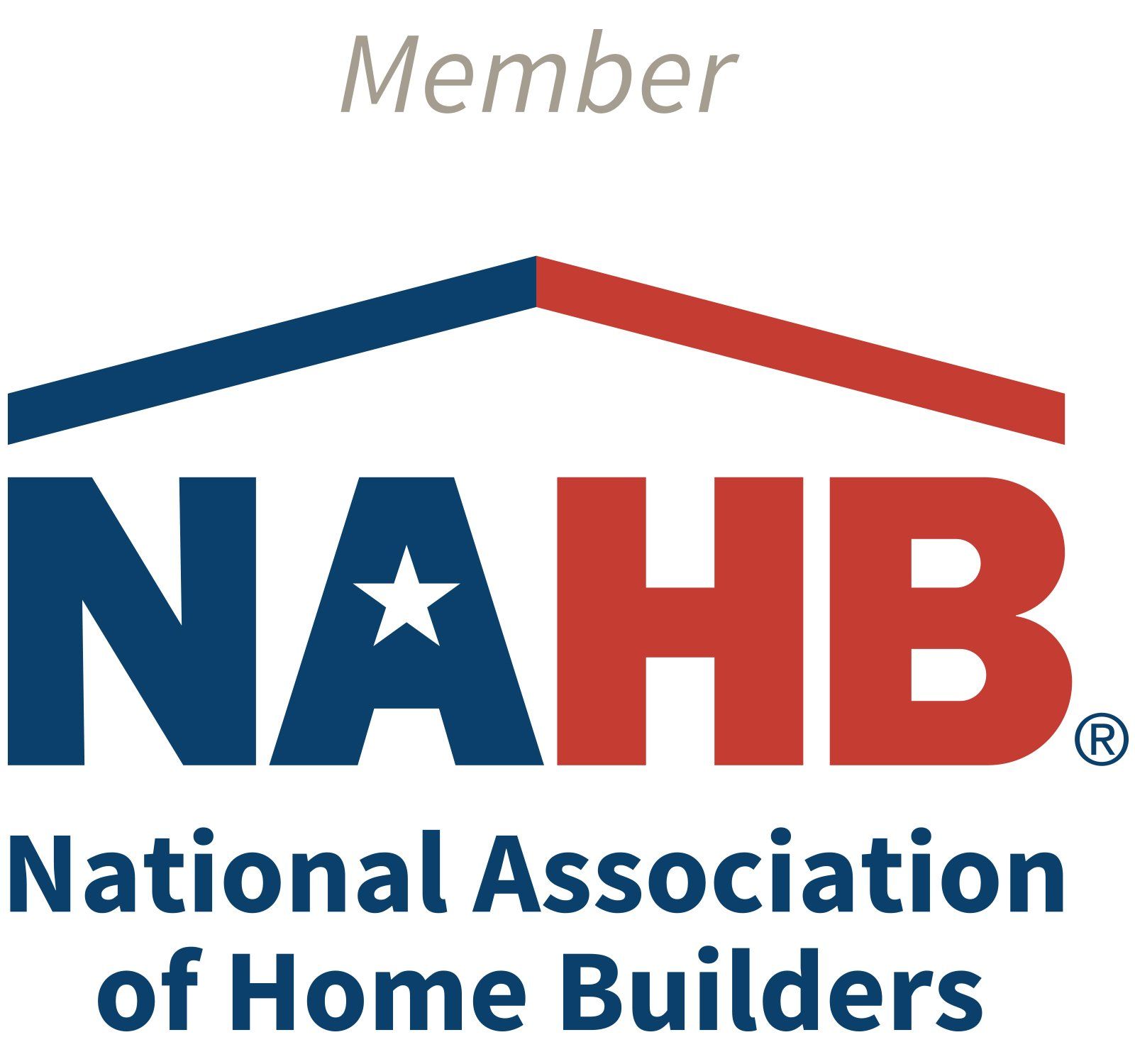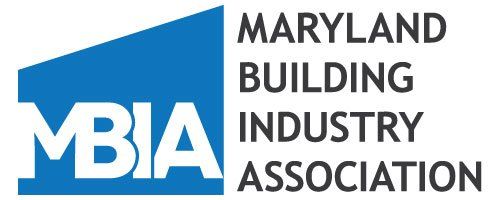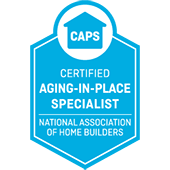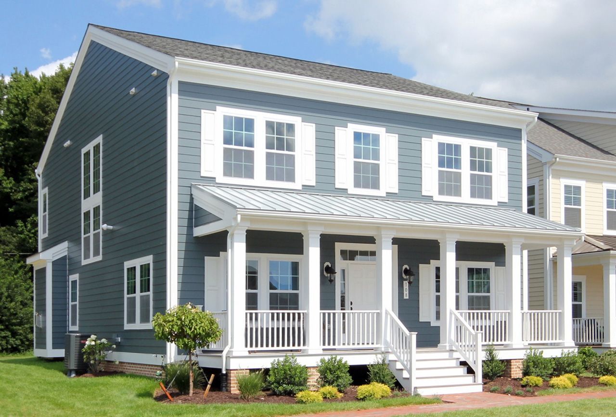
Slide title
Write your caption hereButton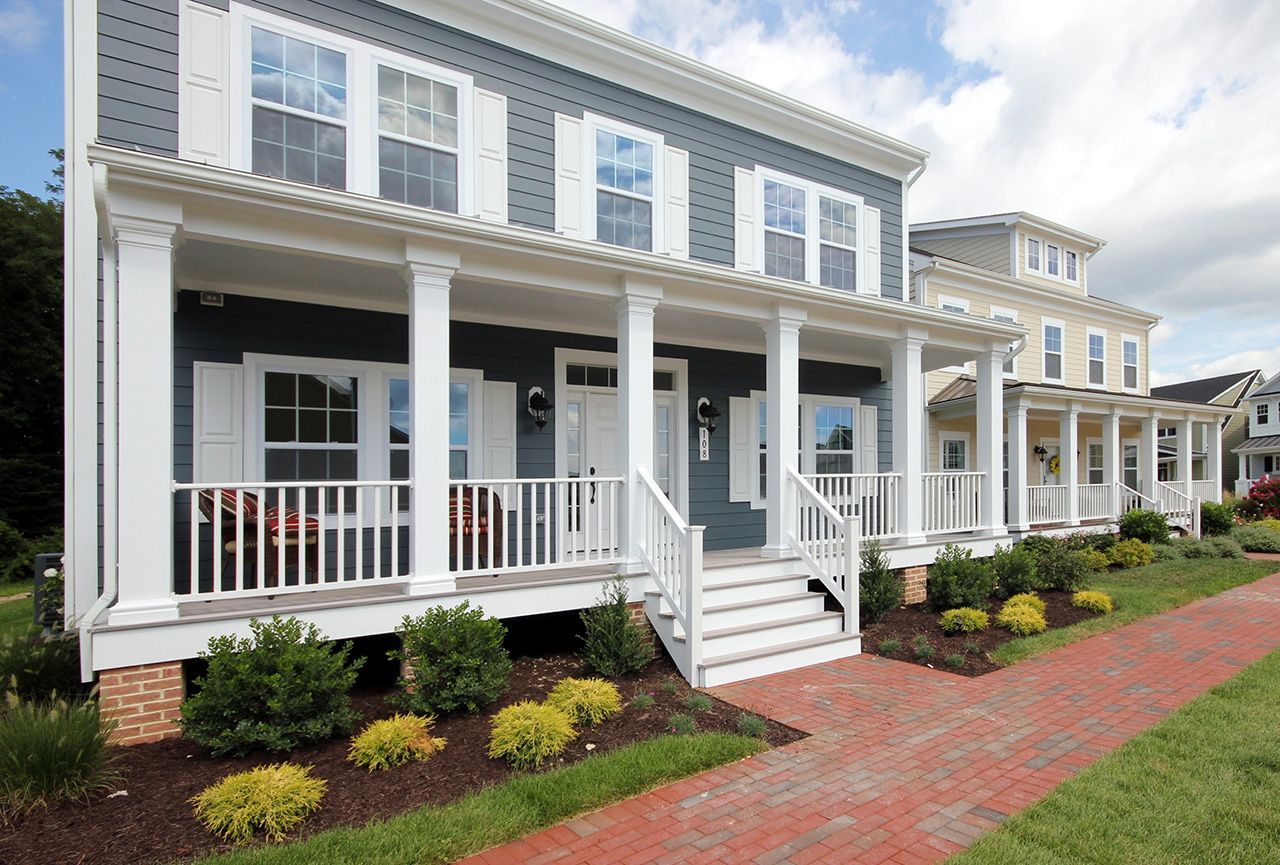
Slide title
Write your caption hereButton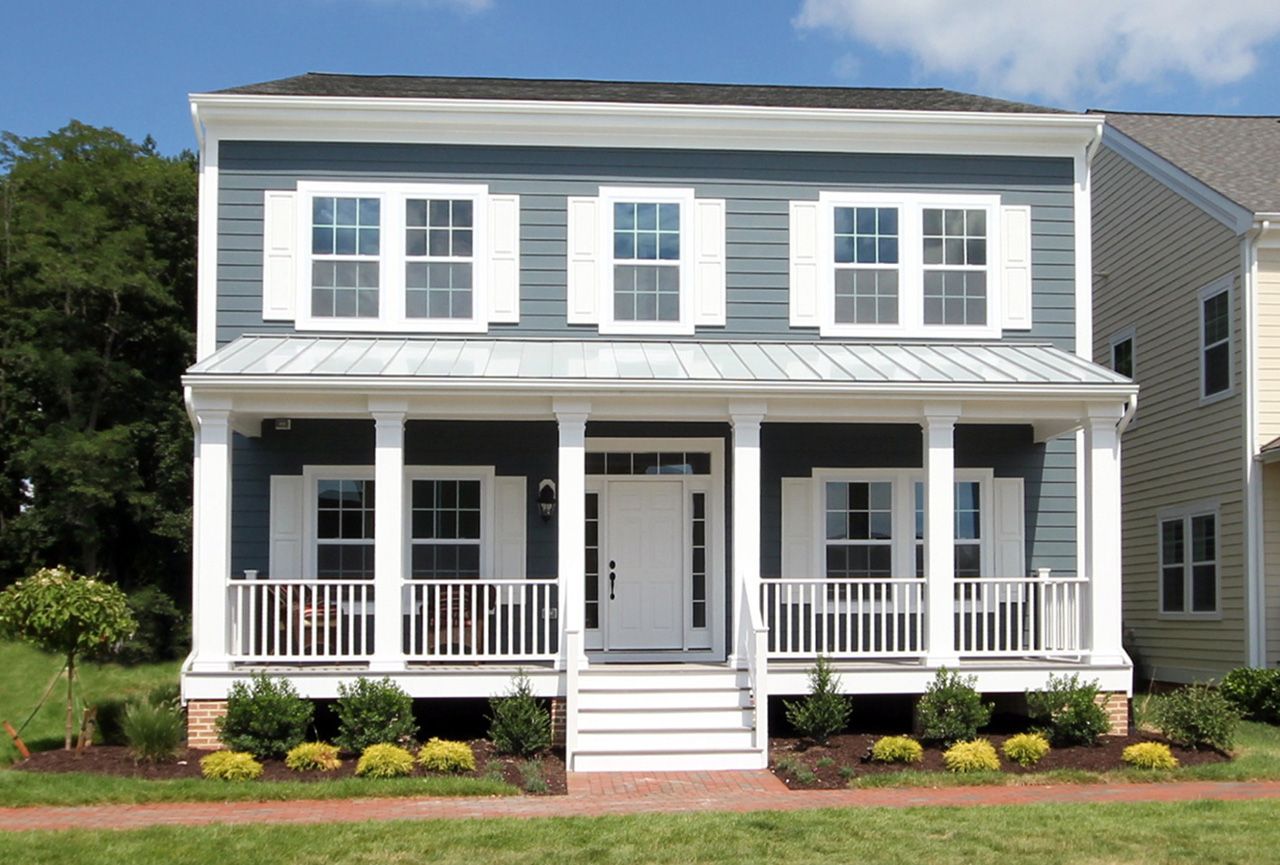
Slide title
Write your caption hereButton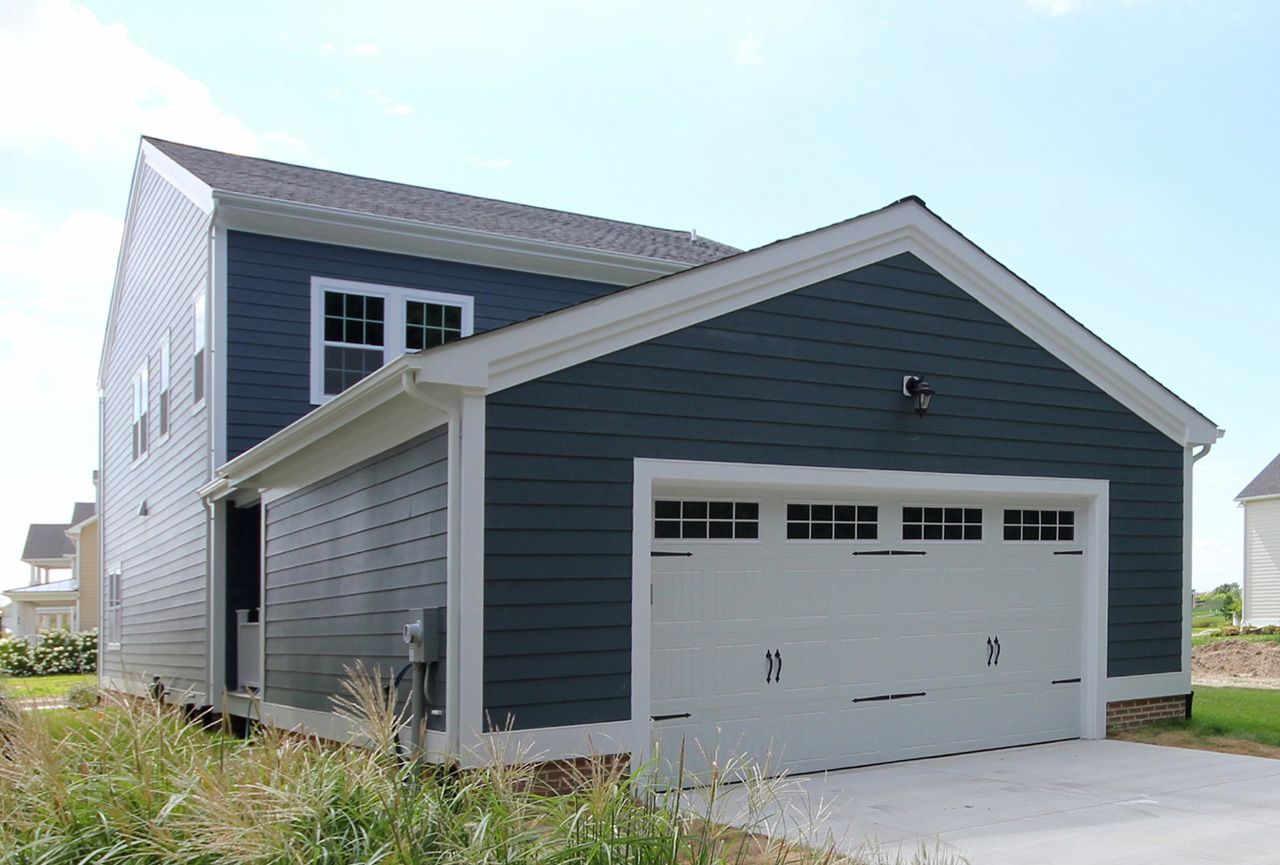
Slide title
Write your caption hereButton
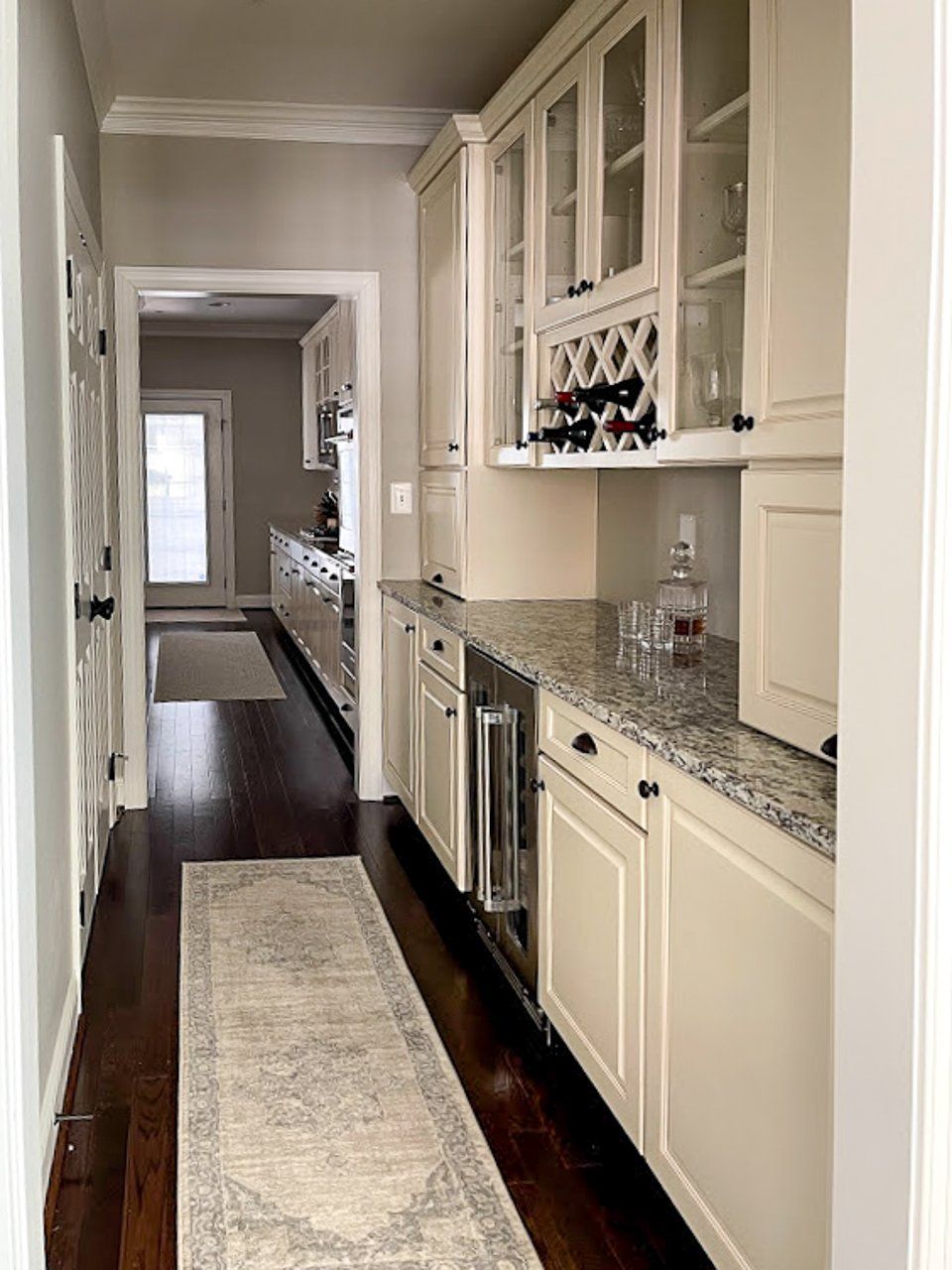
Slide title
Write your caption hereButton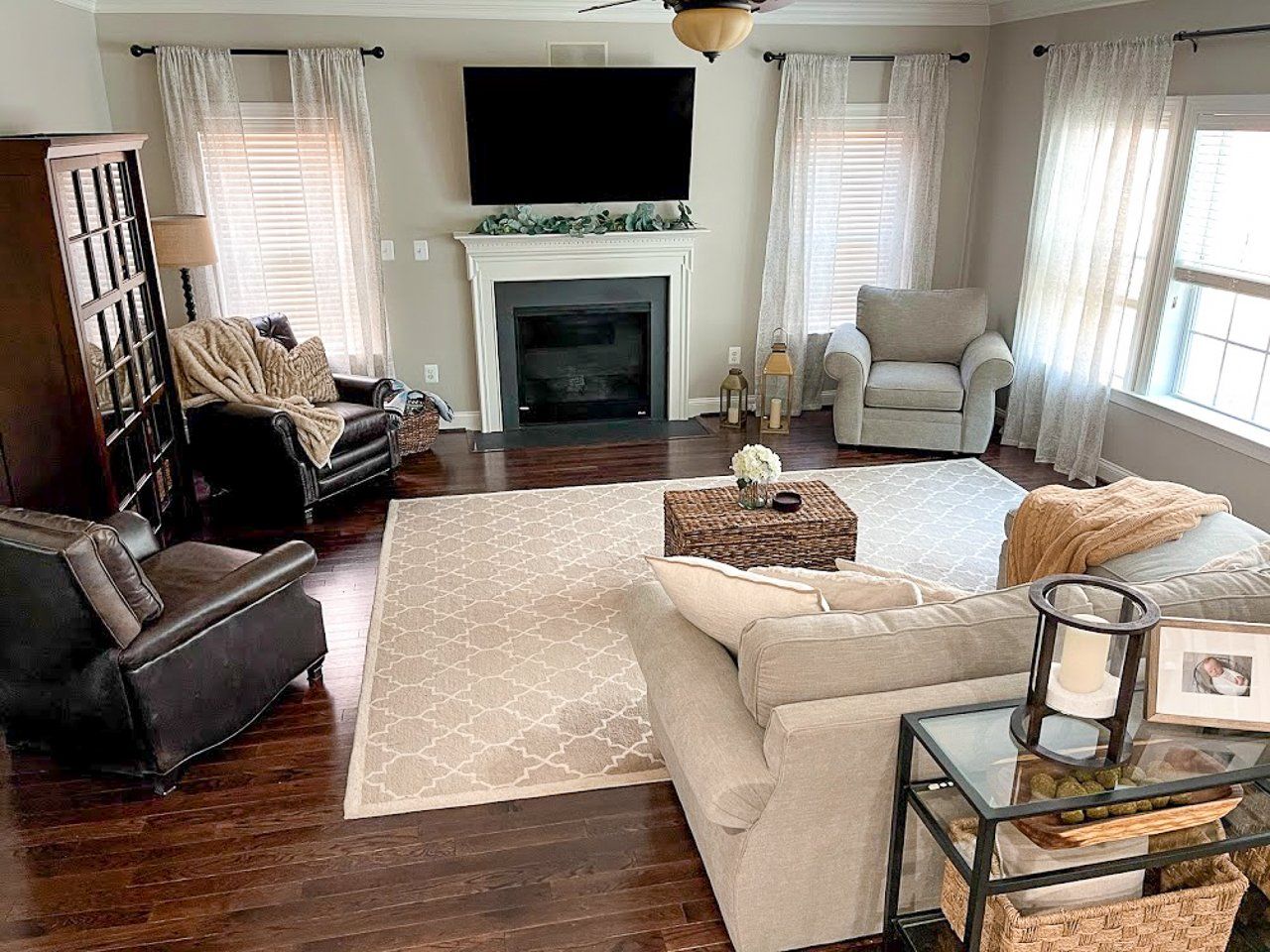
Slide title
Write your caption hereButton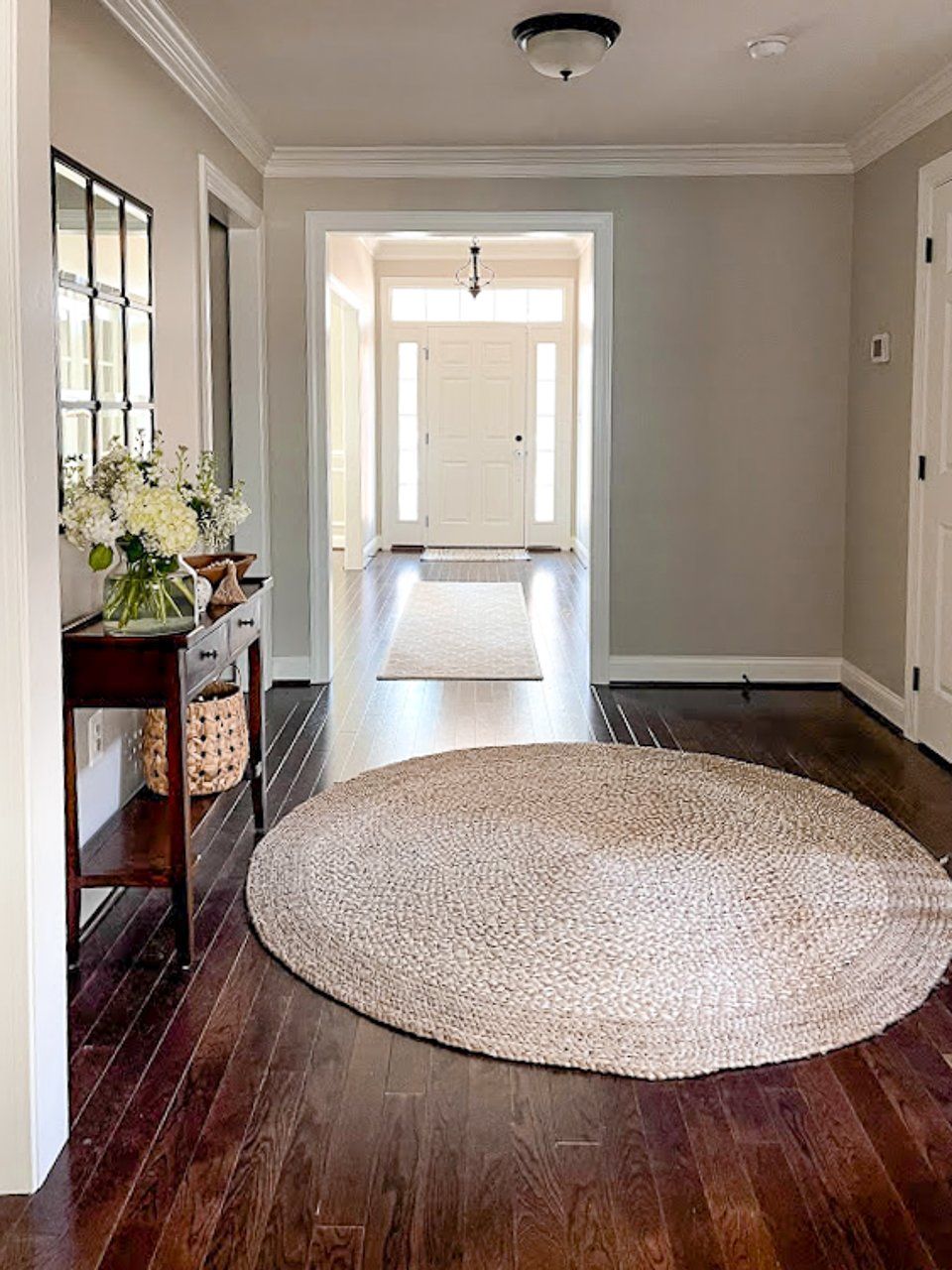
Slide title
Write your caption hereButton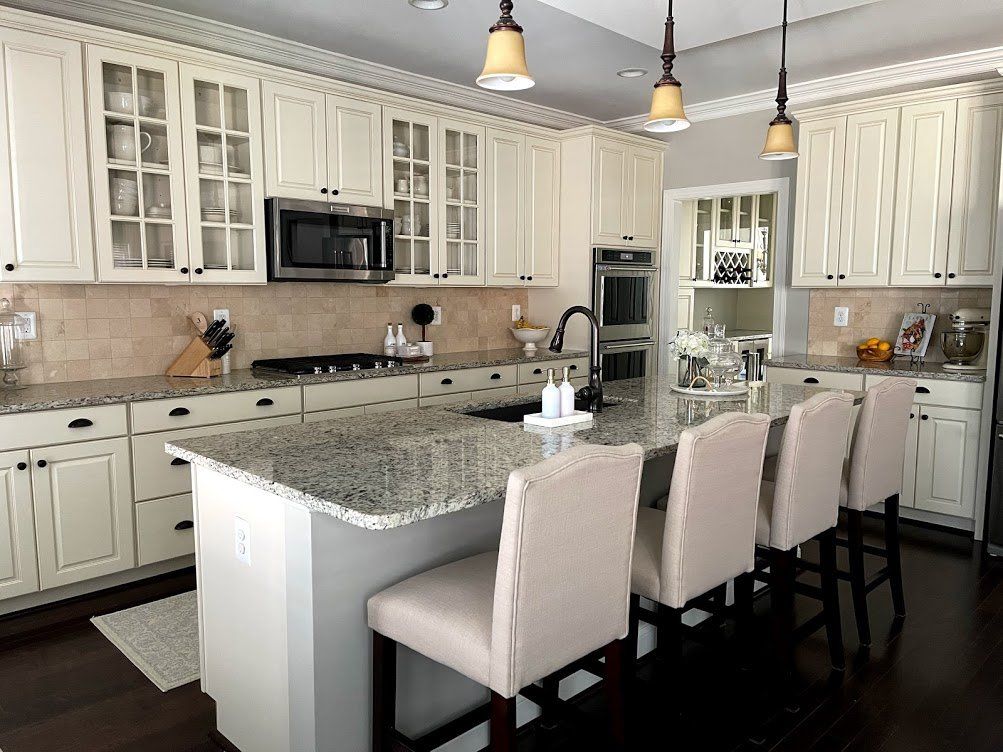
Slide title
Write your caption hereButton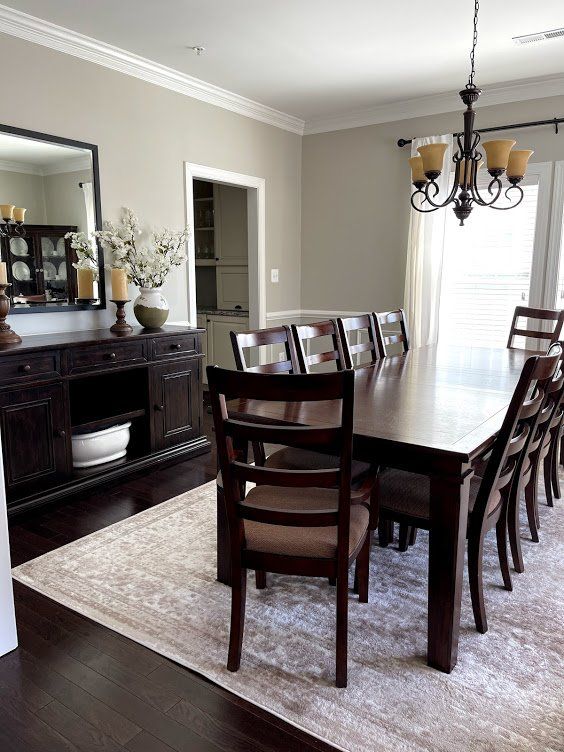
Slide title
Write your caption hereButton
East Port Classic
Formal Design Meets Beach House Casual
If you’re looking for the perfect blend of airy Eastern Shore cottage and traditional interior, this might be your plan. The East Port Classic features clearly delineated rooms – a large entry Hall and Foyer, flanked by an elegant and spacious Private Study and formal Dining Room. The open Kitchen and enormous window-filled Great Room are tucked away at the rear of the house, allowing more casual living space to co-exist with the formal front rooms. The spacious rear Garage is connected to the home through a covered Breezeway. The staircase at the center of the home leads to an enormous second-floor Owner’s Suite that features a separate Sitting Area, two Walk-In Closets, and a large Bath with a separate shower and tub. An upstairs Laundry Room is conveniently located down the hall.
- Well-Defined Rooms
- Gorgeous Open Kitchen with Large Center Island
- Separate First-Floor Living Areas
- Large Light-Filled Great Room
- Spacious Entry Hall with Separate Foyer
- Elegant Private Study Adjacent to Entry
- Optional Butler’s Pantry
- Impressive Owner’s Suite with Two Walk-In Closets
- Separate Owner’s Suite Sitting Area
- Convenient Upstairs Laundry Room
All Rights Reserved | Covell Communities, Inc.

