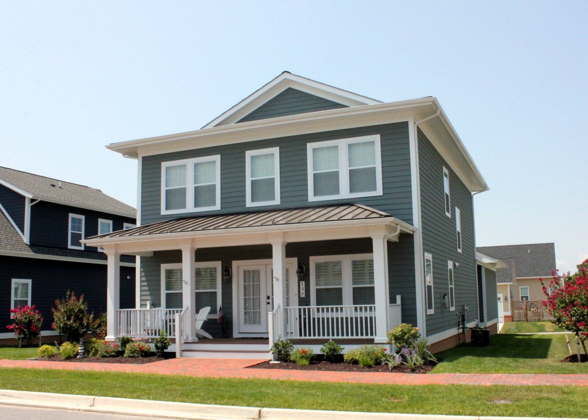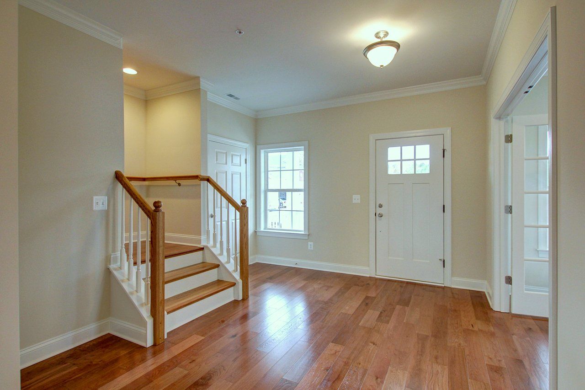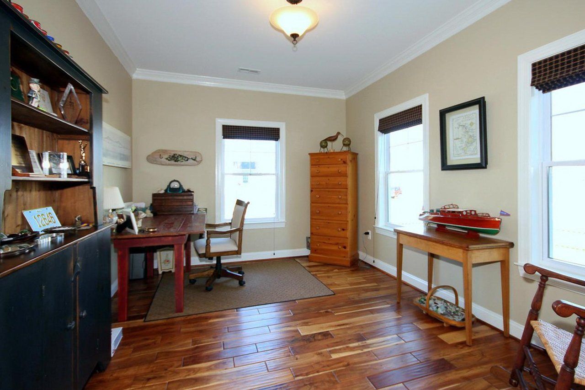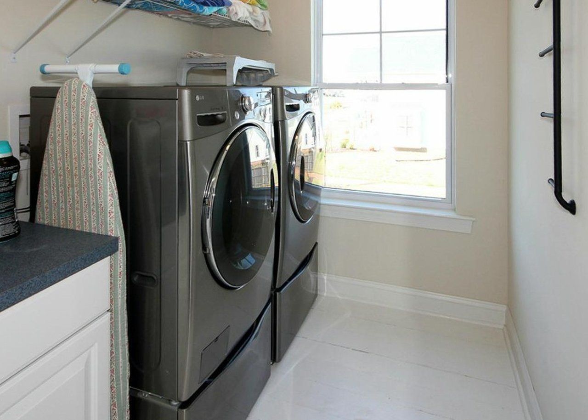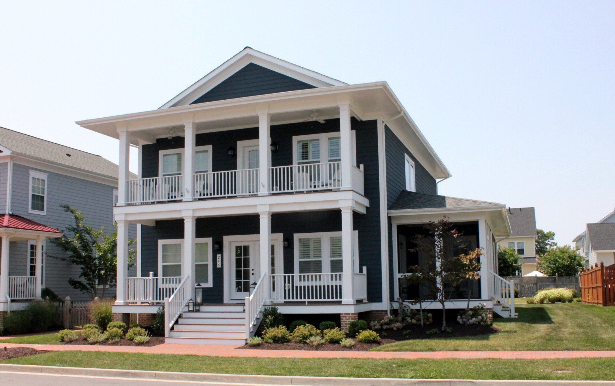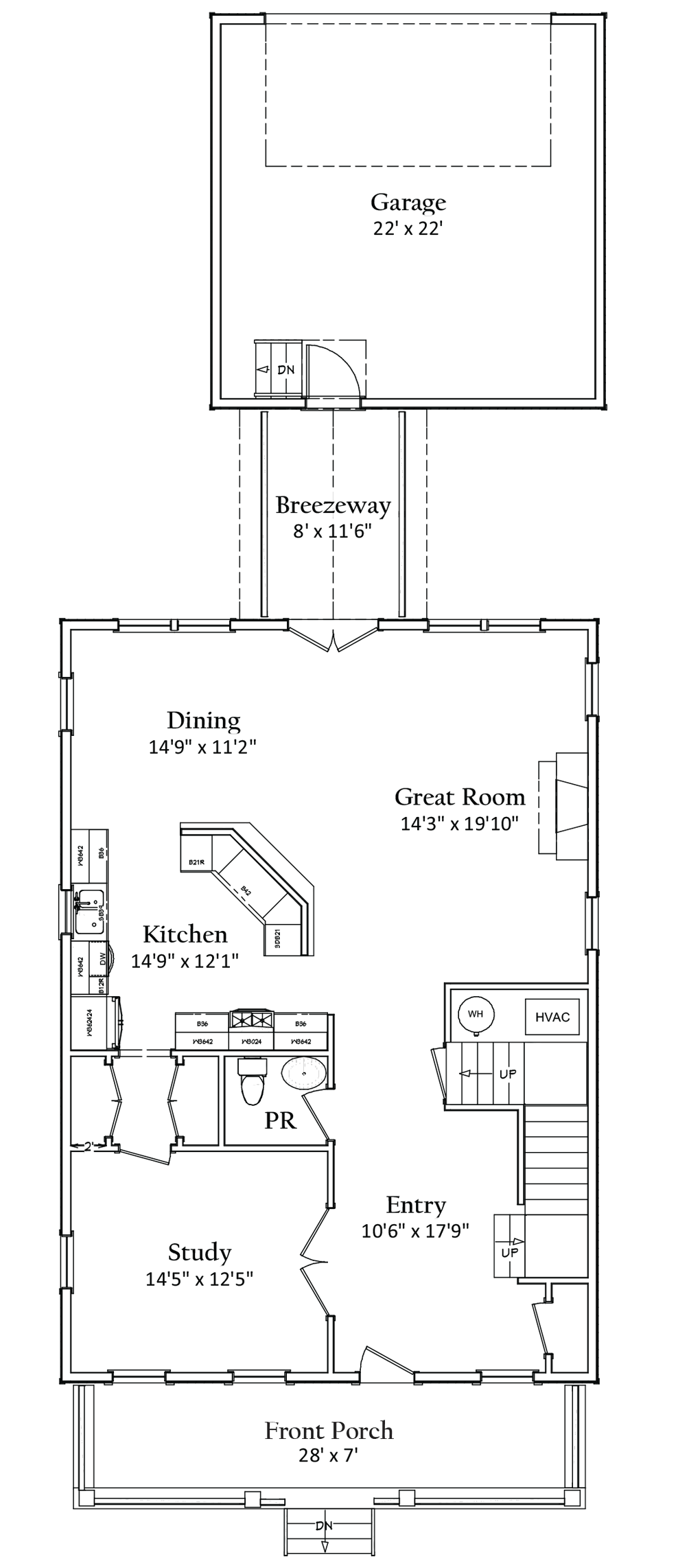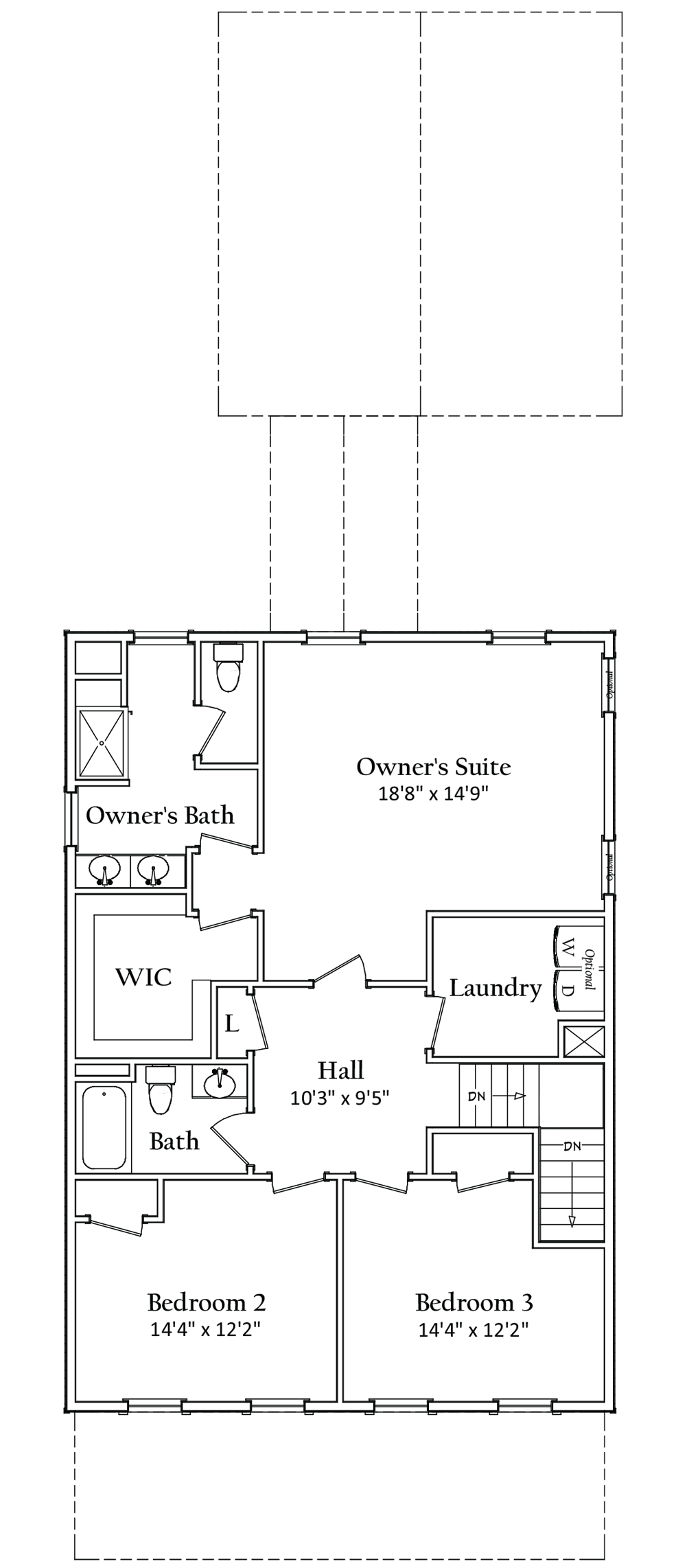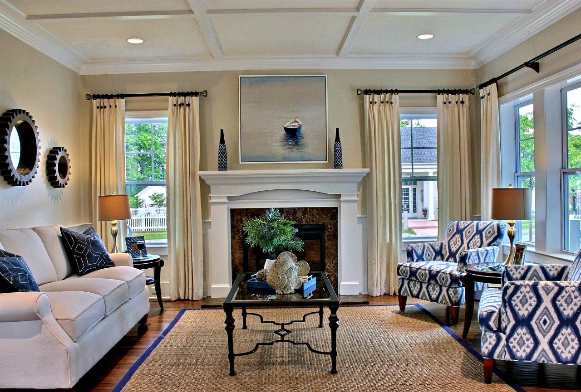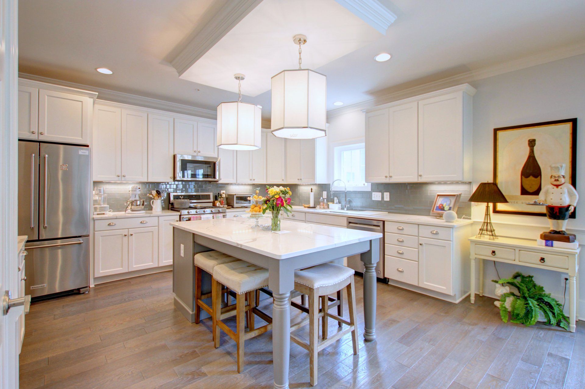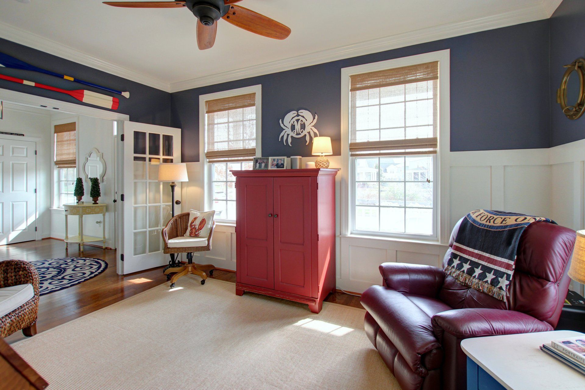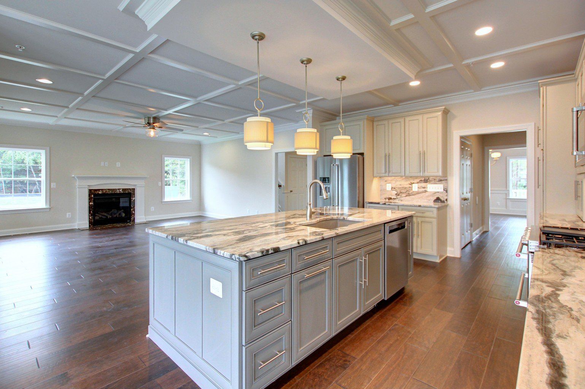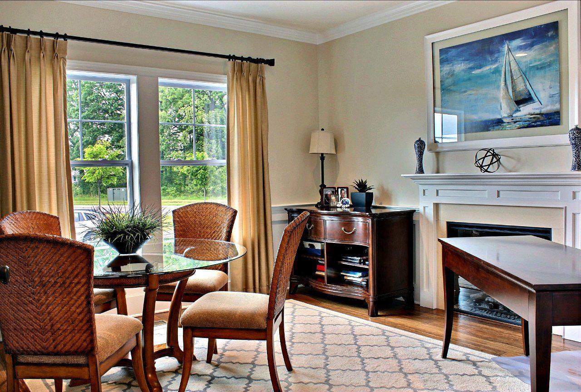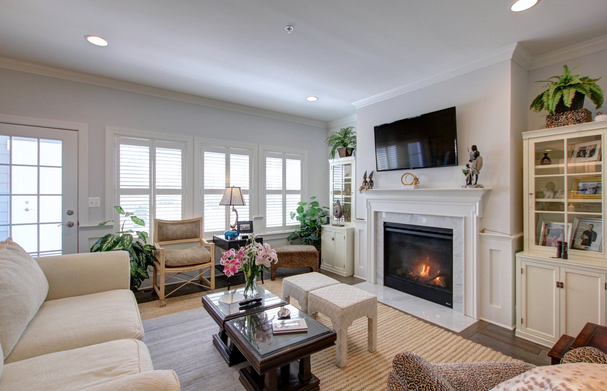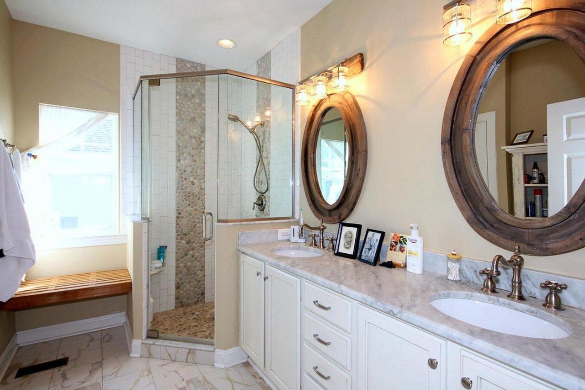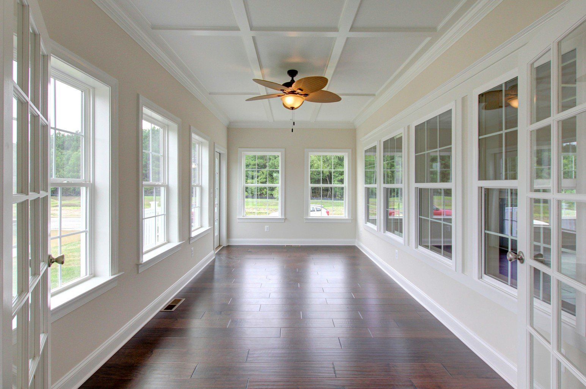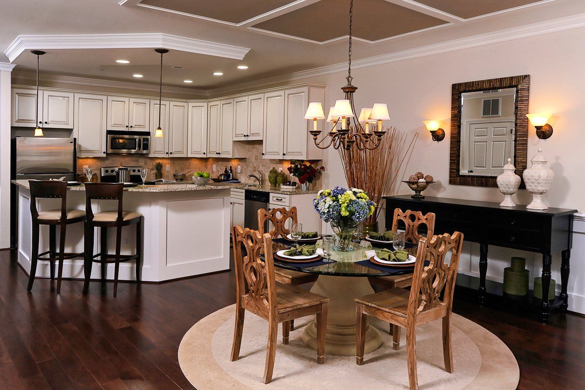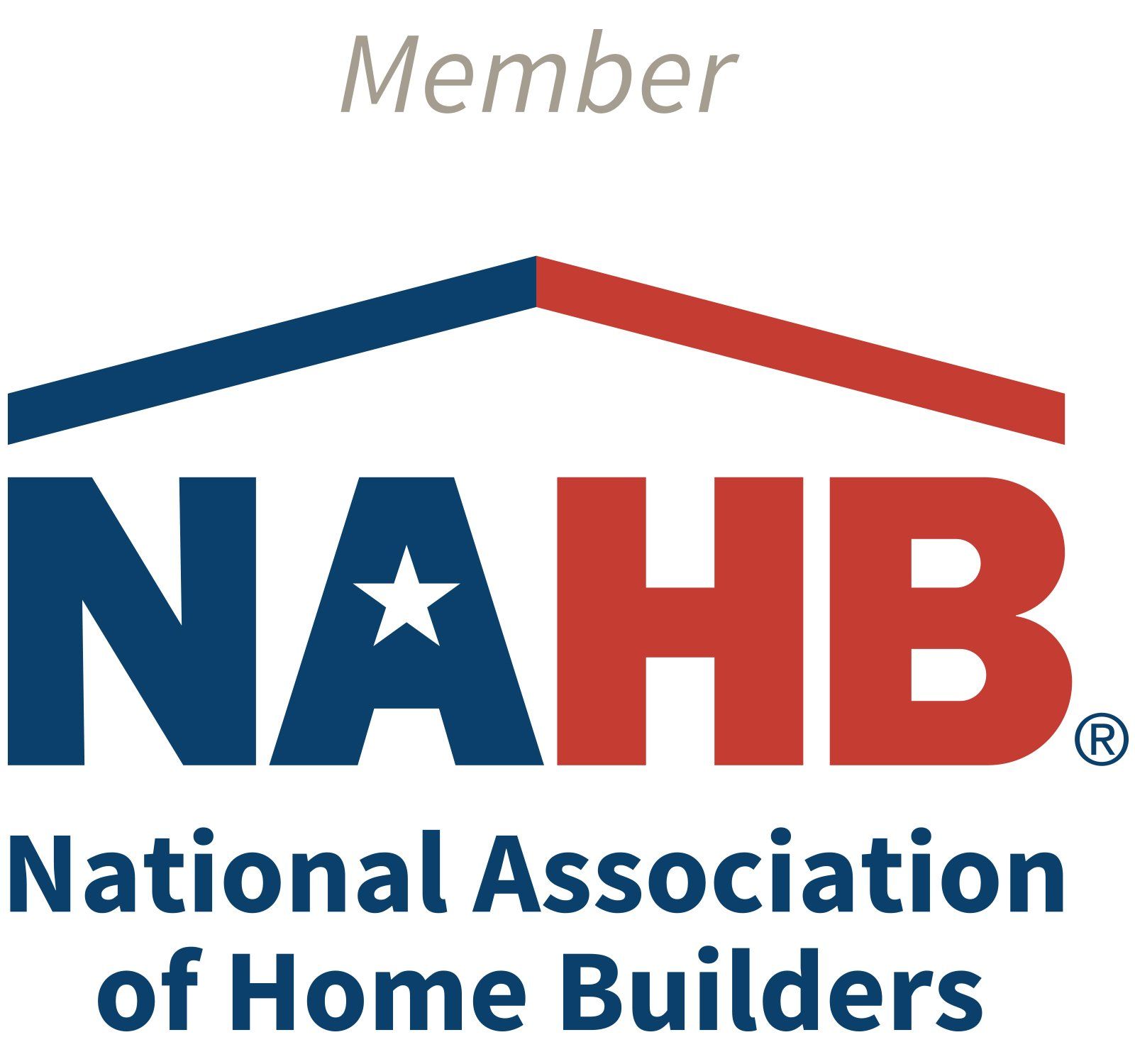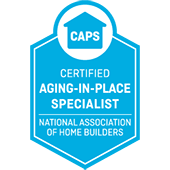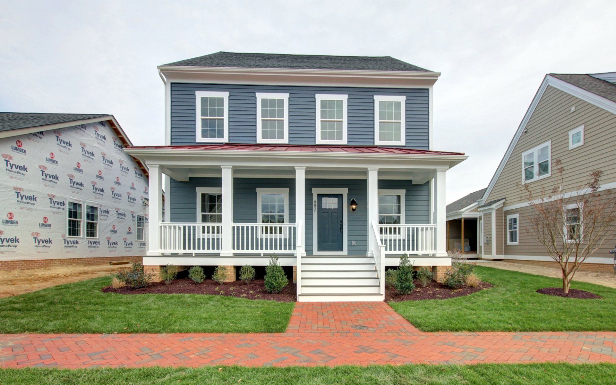
Slide title
Write your caption hereButton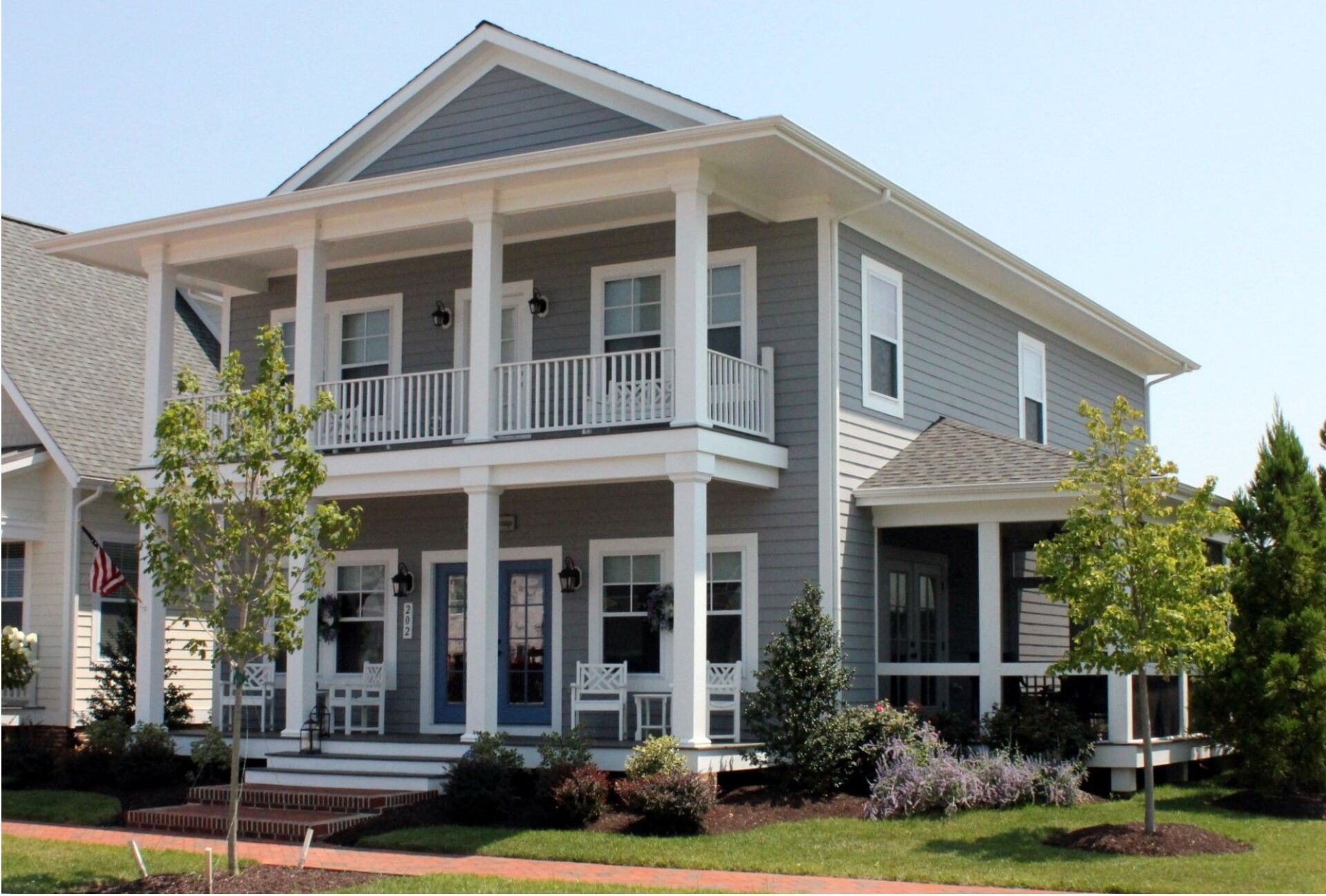
Slide title
Write your caption hereButtonSlide title
Write your caption hereButton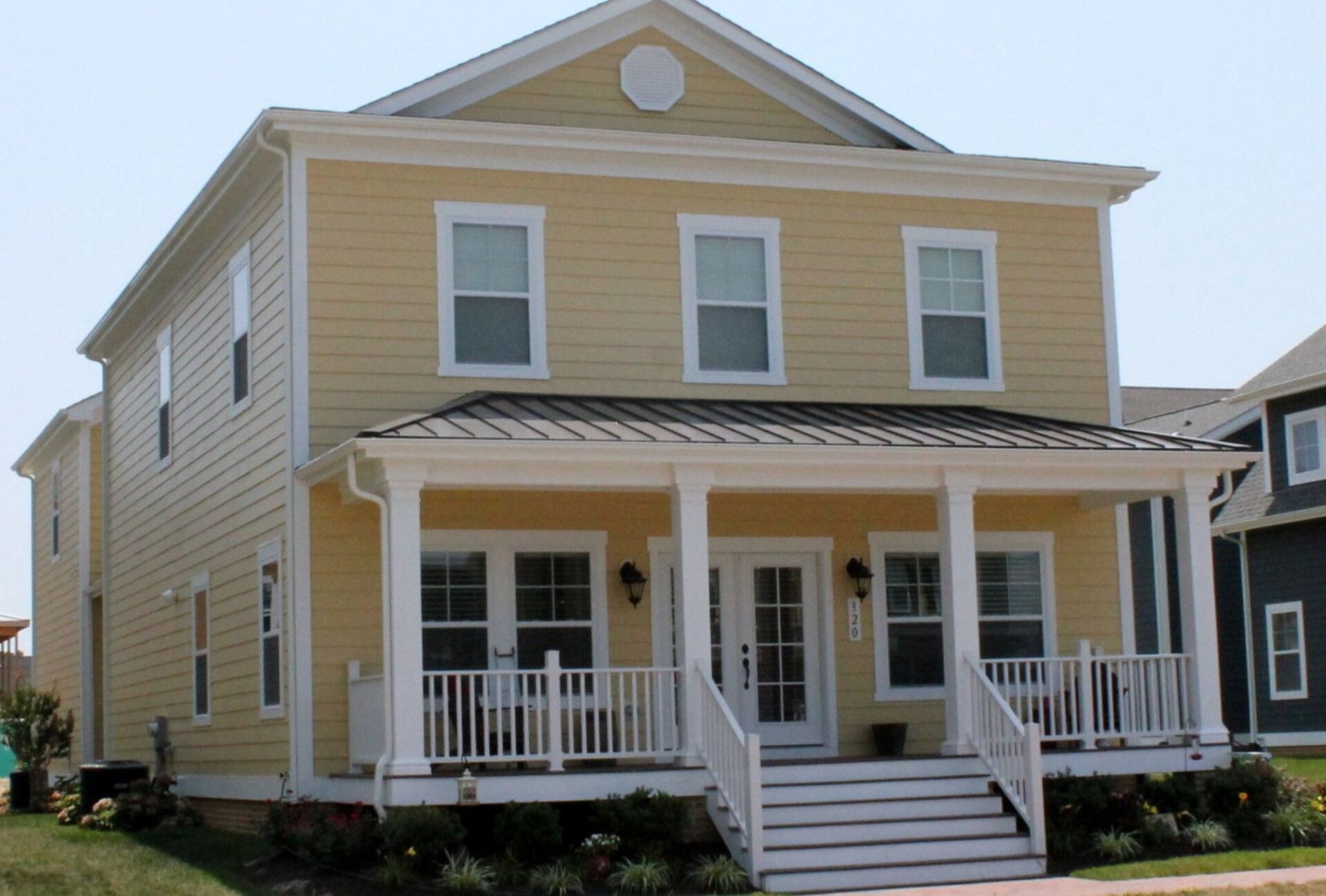
Slide title
Write your caption hereButton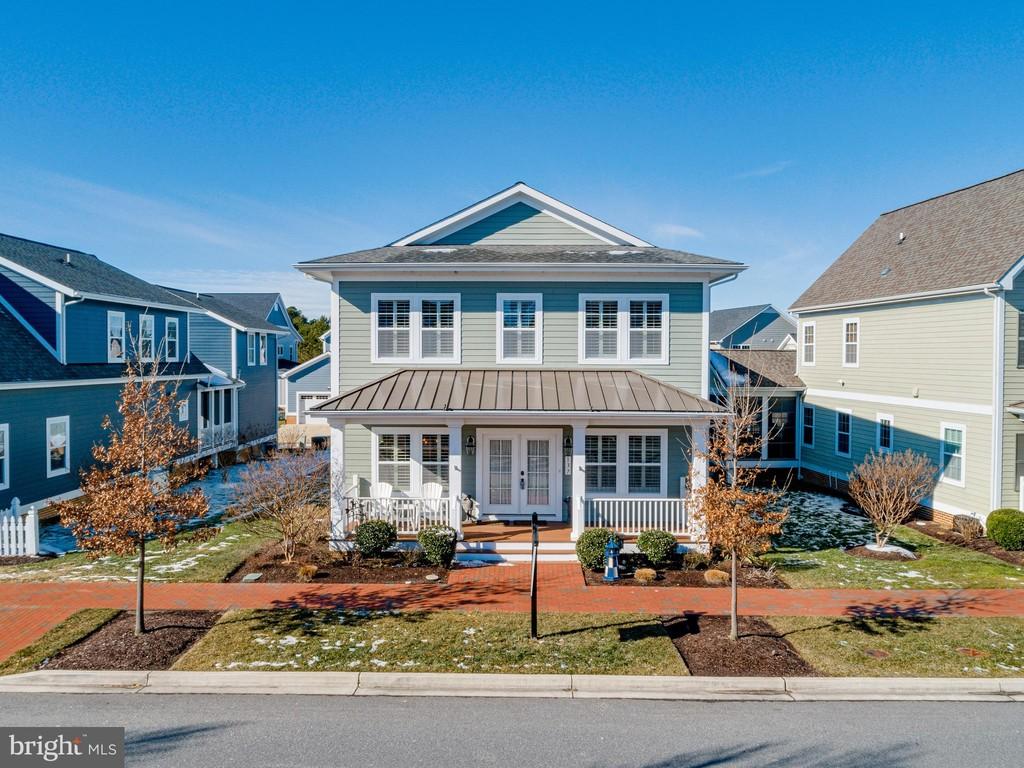
Slide title
Write your caption hereButton
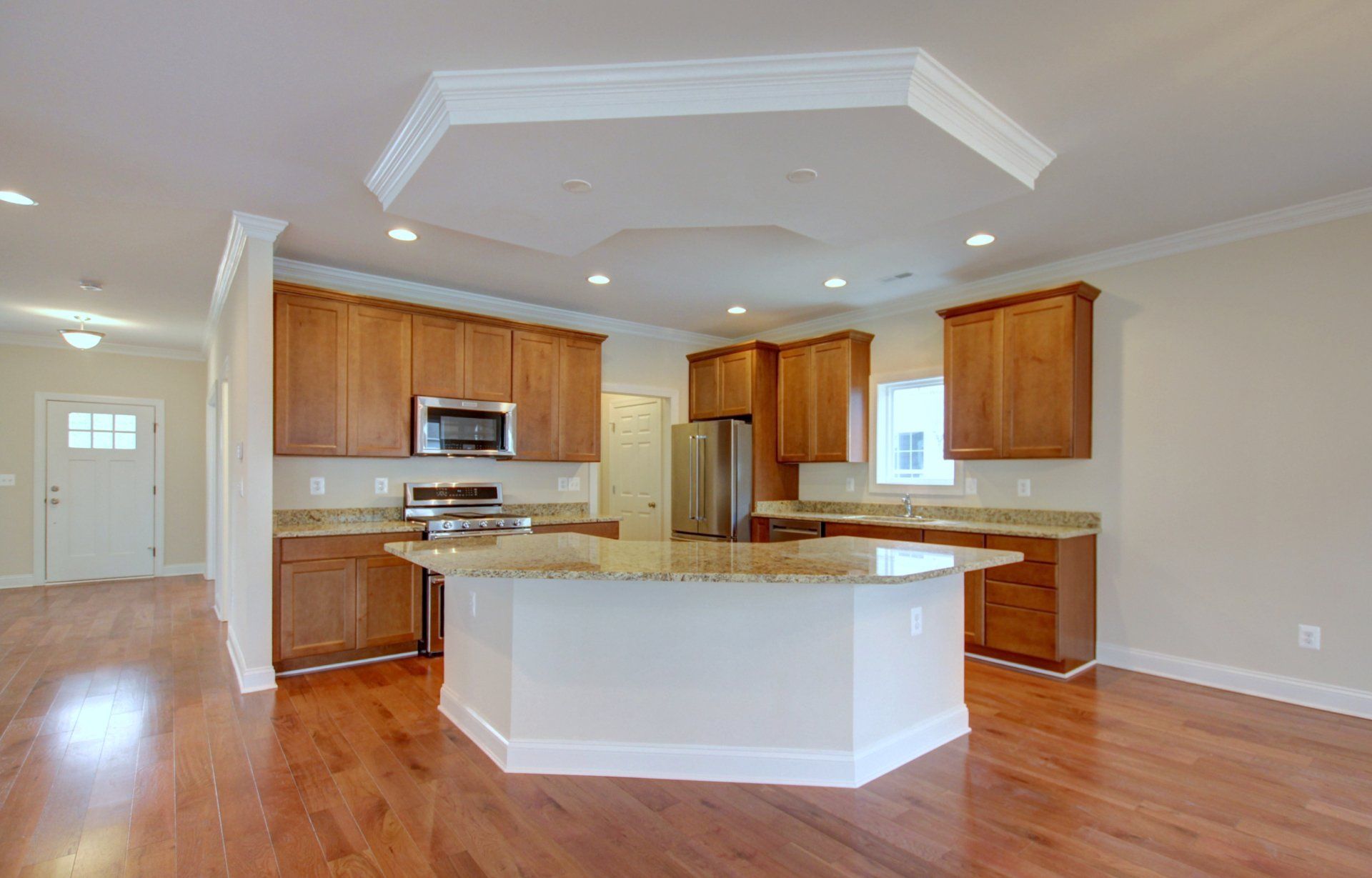
Slide title
Write your caption hereButton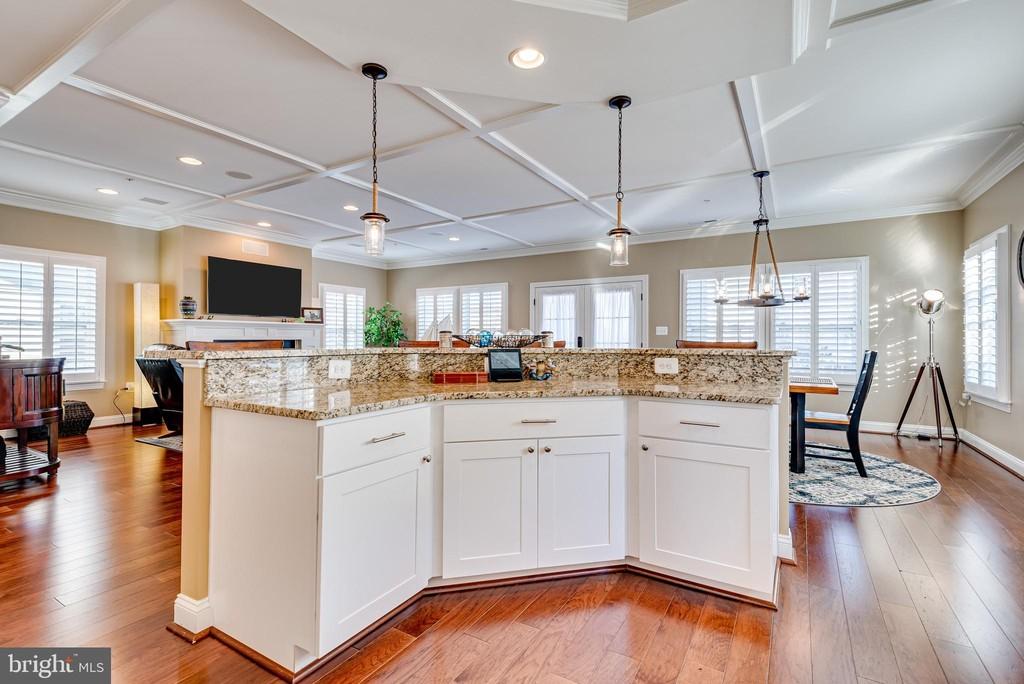
Slide title
Write your caption hereButton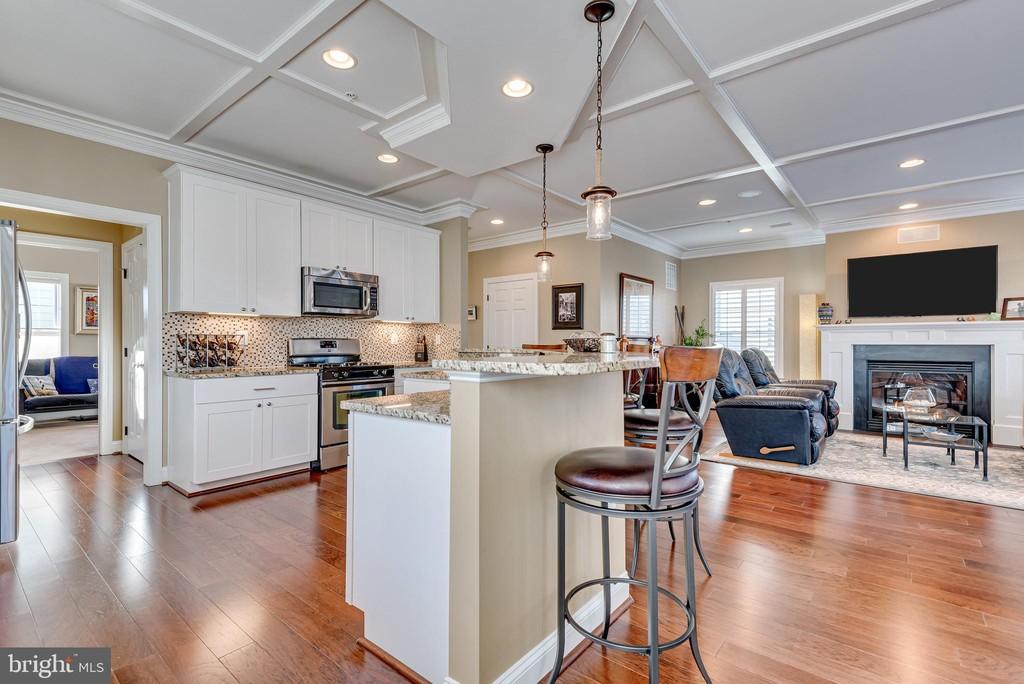
Slide title
Write your caption hereButton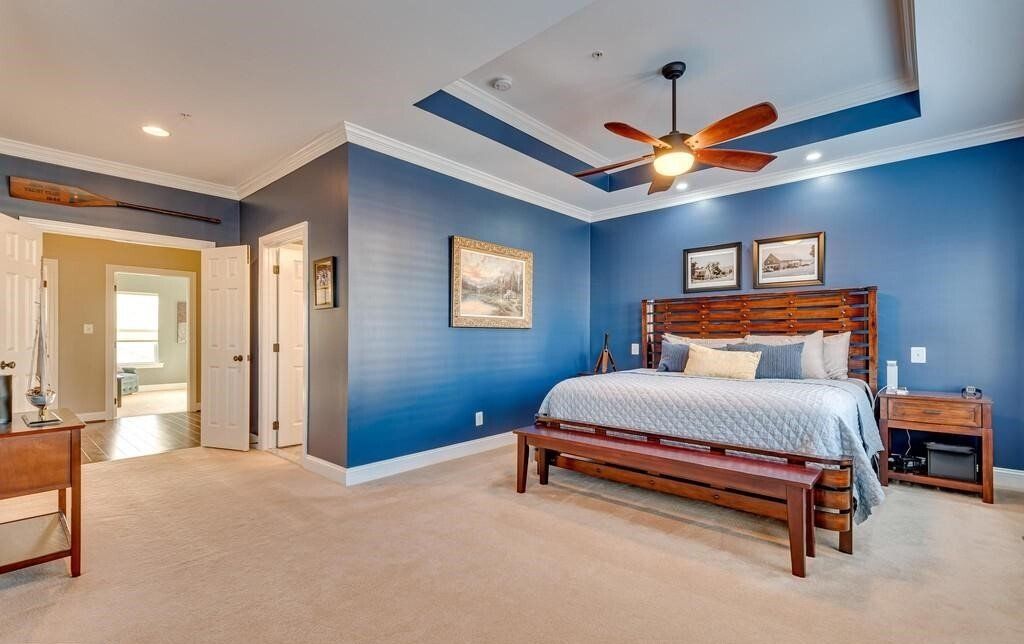
Slide title
Write your caption hereButton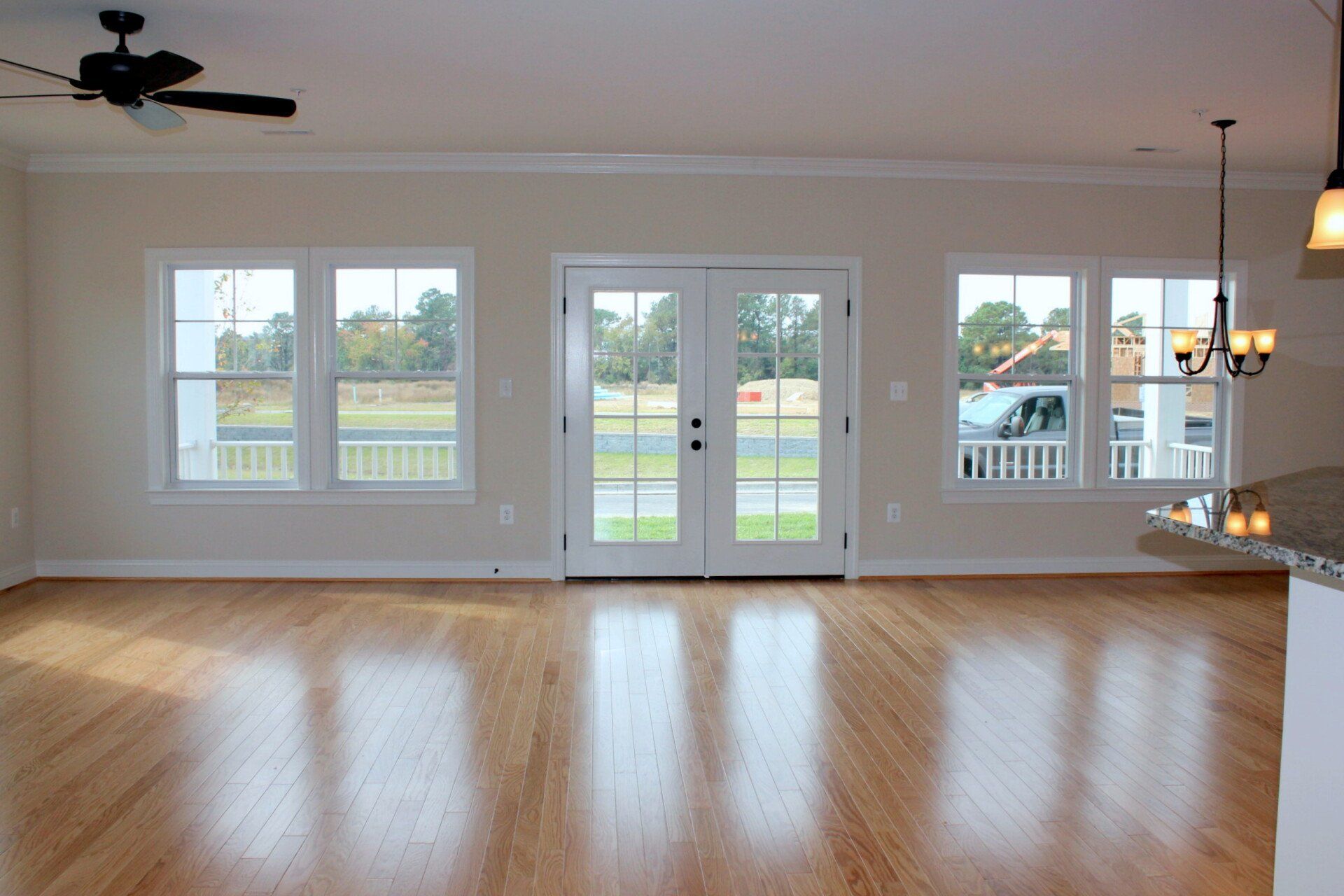
Slide title
Write your caption hereButton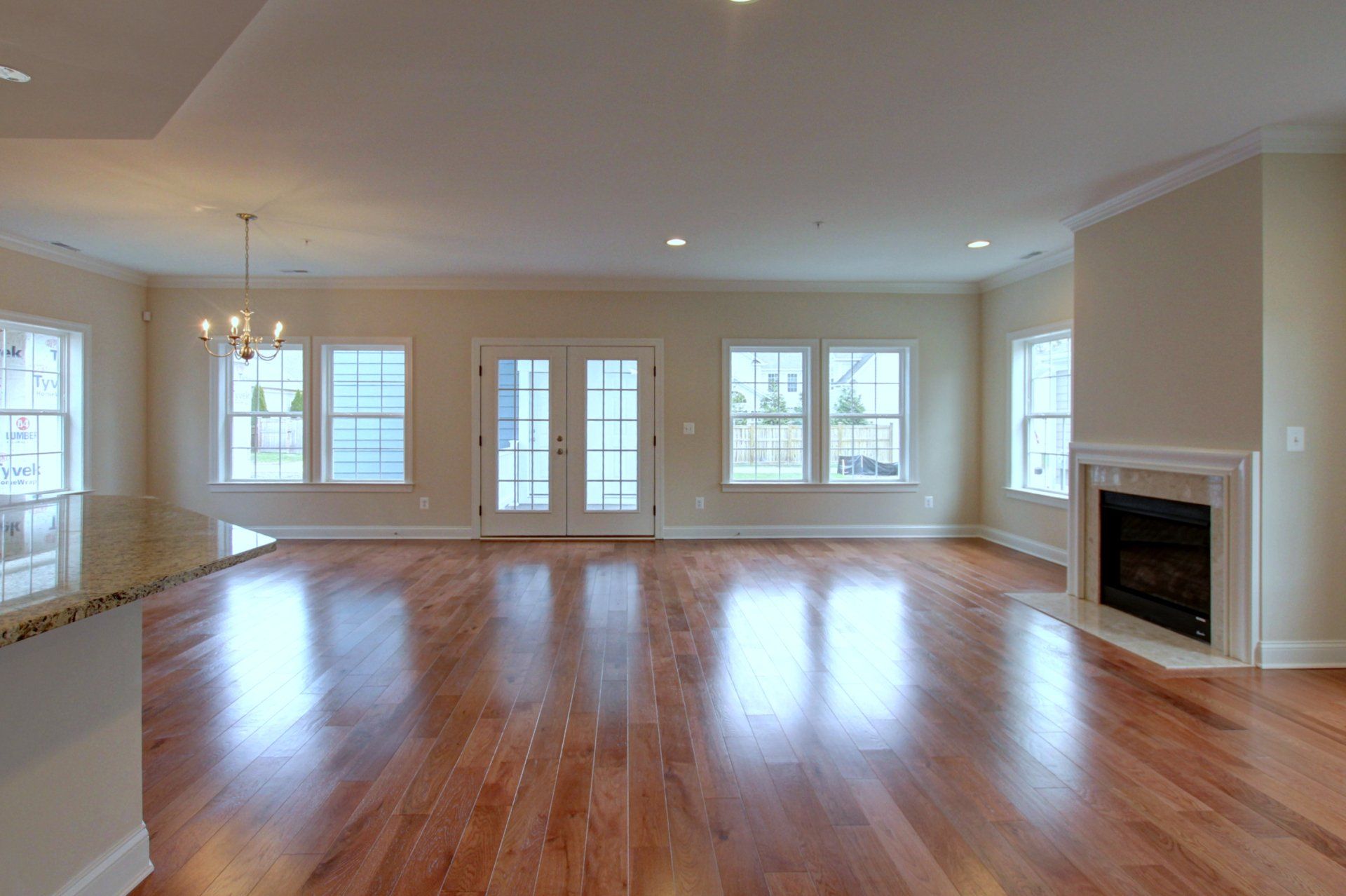
Slide title
Write your caption hereButton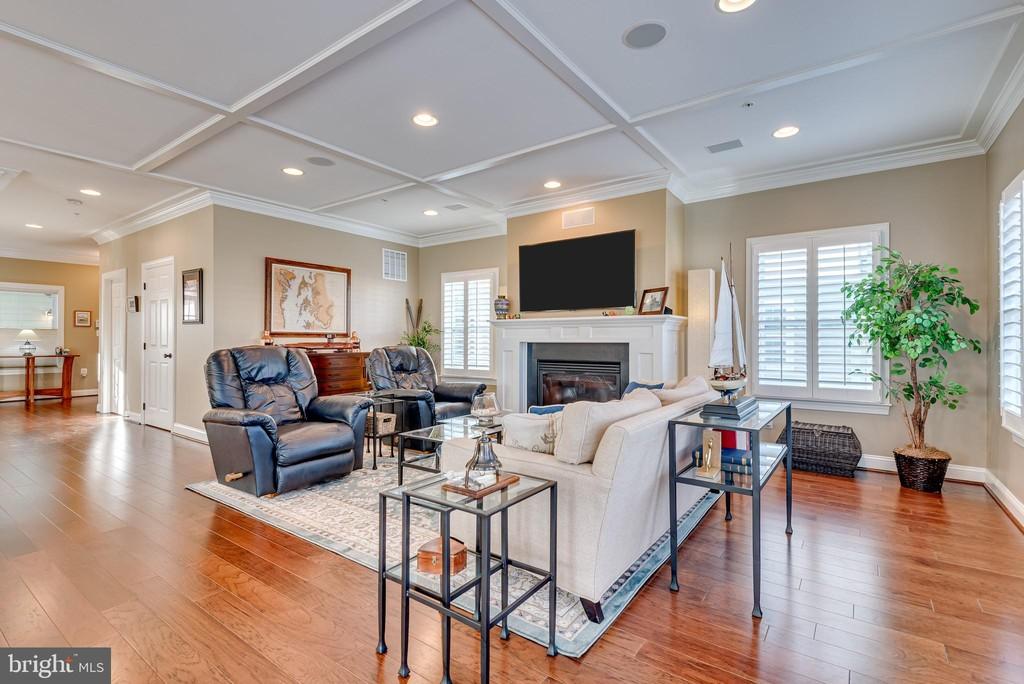
Slide title
Write your caption hereButton
Kitty Hawk Classic
Work from home in coastal style
With its oversized Foyer greeting area and Private Study in front, and open, airy living space tucked away in back, the Kitty Hawk Classic offers a great design for separating your work-from-home and relax-from-home lives. The full width Front Porch offers extra space for greeting guests and outdoor visits with friends, with plenty of additional optional Porch and Deck space to take full advantage of the outdoor lifestyle. The design’s breezy, airy rooms and open spacious feel add to the coastal flavor. The Kitchen’s spacious island multitasks as Kitchen work space, work- or study-from-home space, and with lots of seating, entertaining space. Upstairs features a large Owner’s Suite with a spacious Walk-In Closet and roomy Owner’s Bath, as well as an adjacent Laundry area. Two more large Bedrooms offer extra family or guest space for this truly versatile and welcoming design.
- Full-Width Front Porch with optional Second Story
- Private Study adjacent to Spacious Foyer Entry
- Open Living Space
- Oversized Great Room
- Spacious Owner’s Suite with large Walk-In Closet
- Large Second-Floor Laundry Room
- Detached Garage Connected by Breezeway
All Rights Reserved | Covell Communities, Inc.

