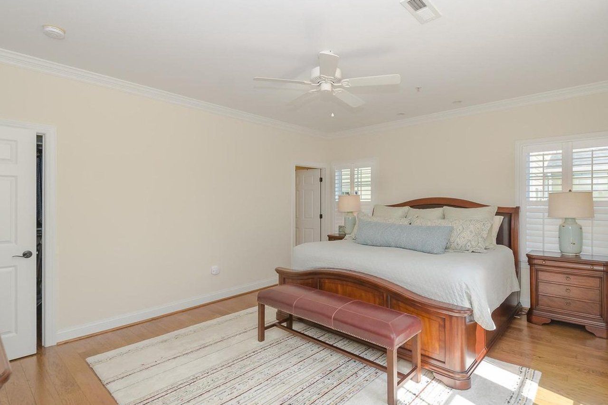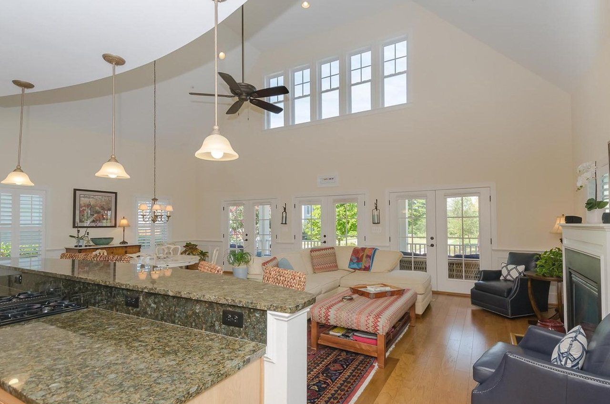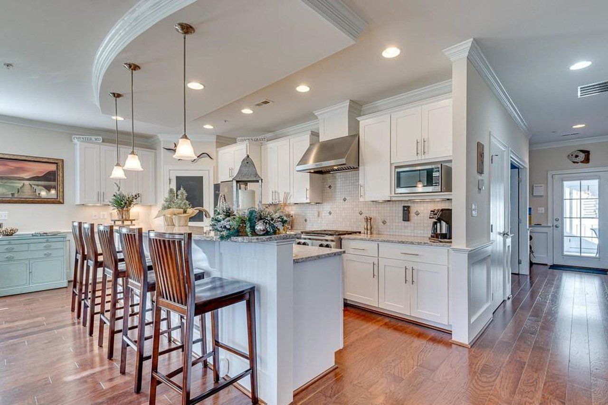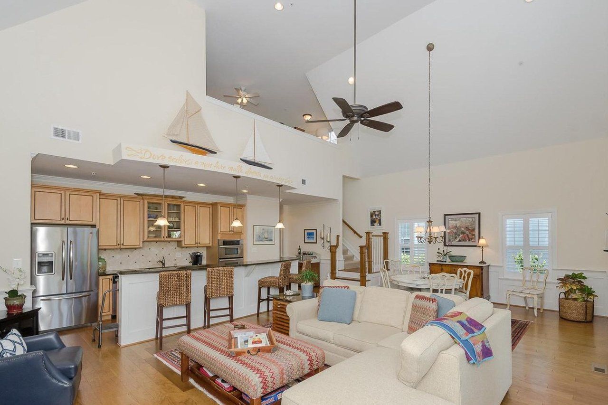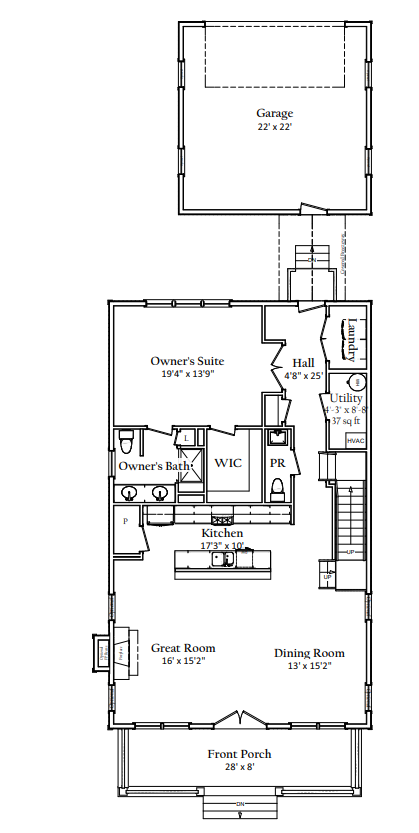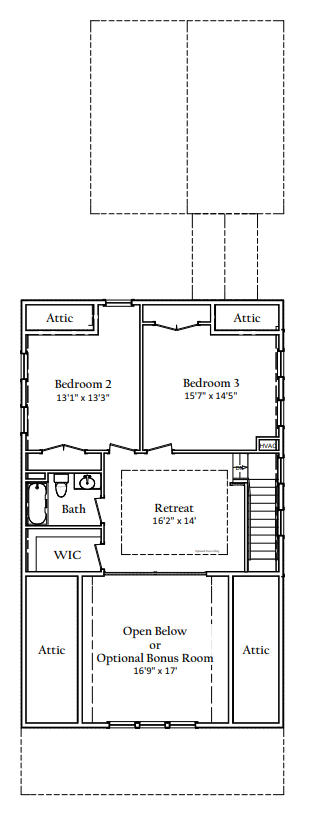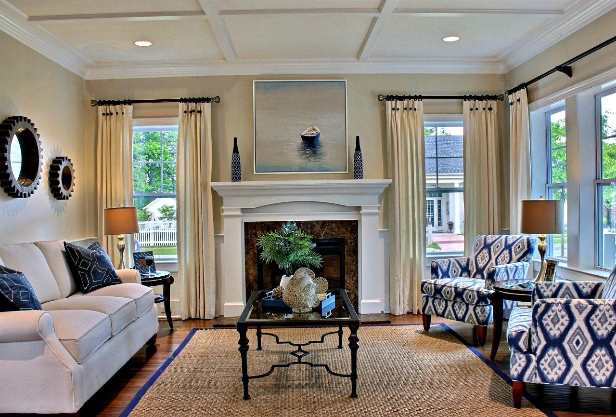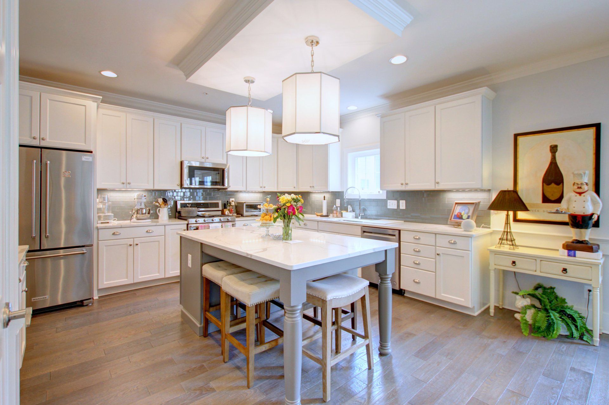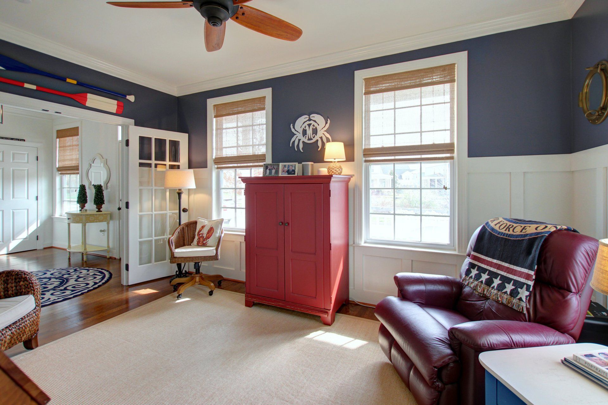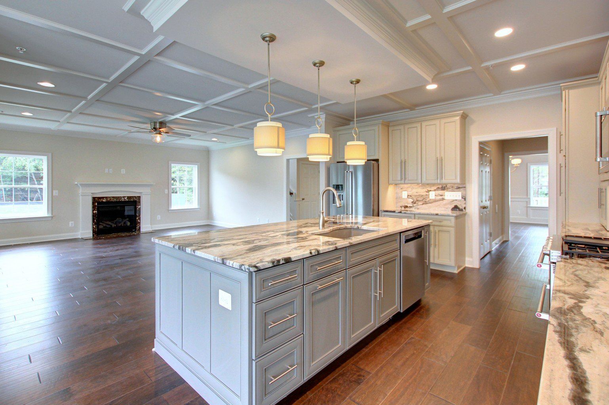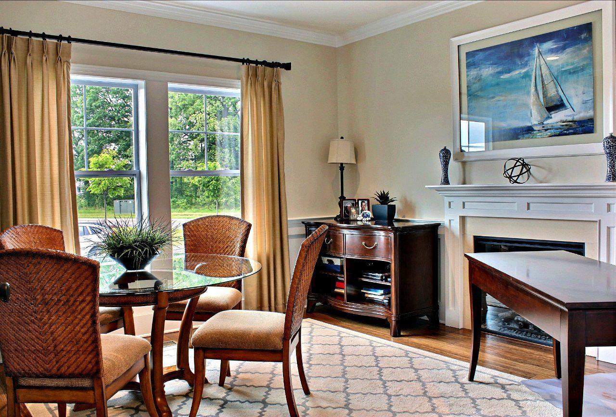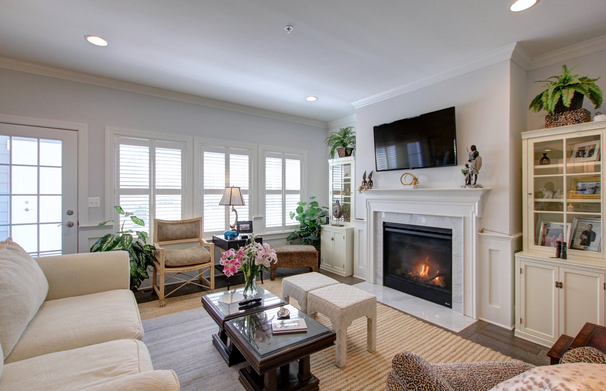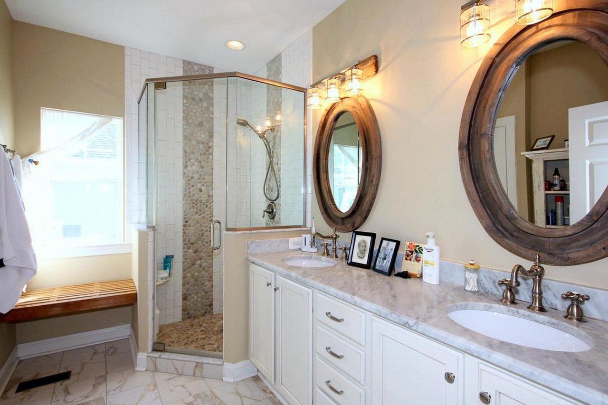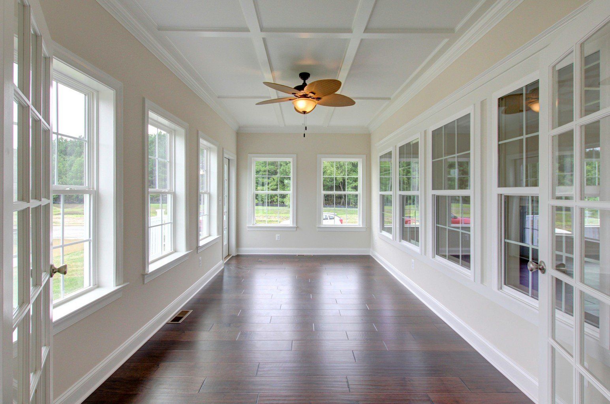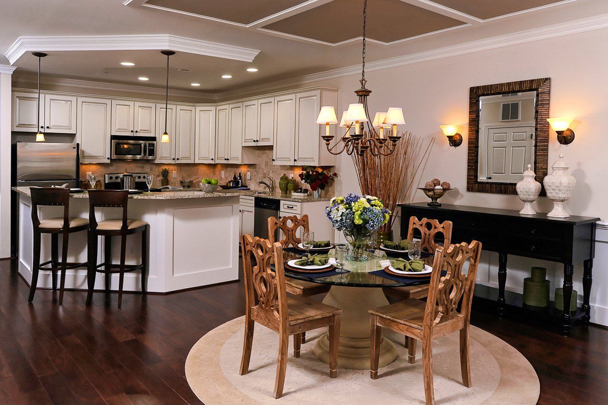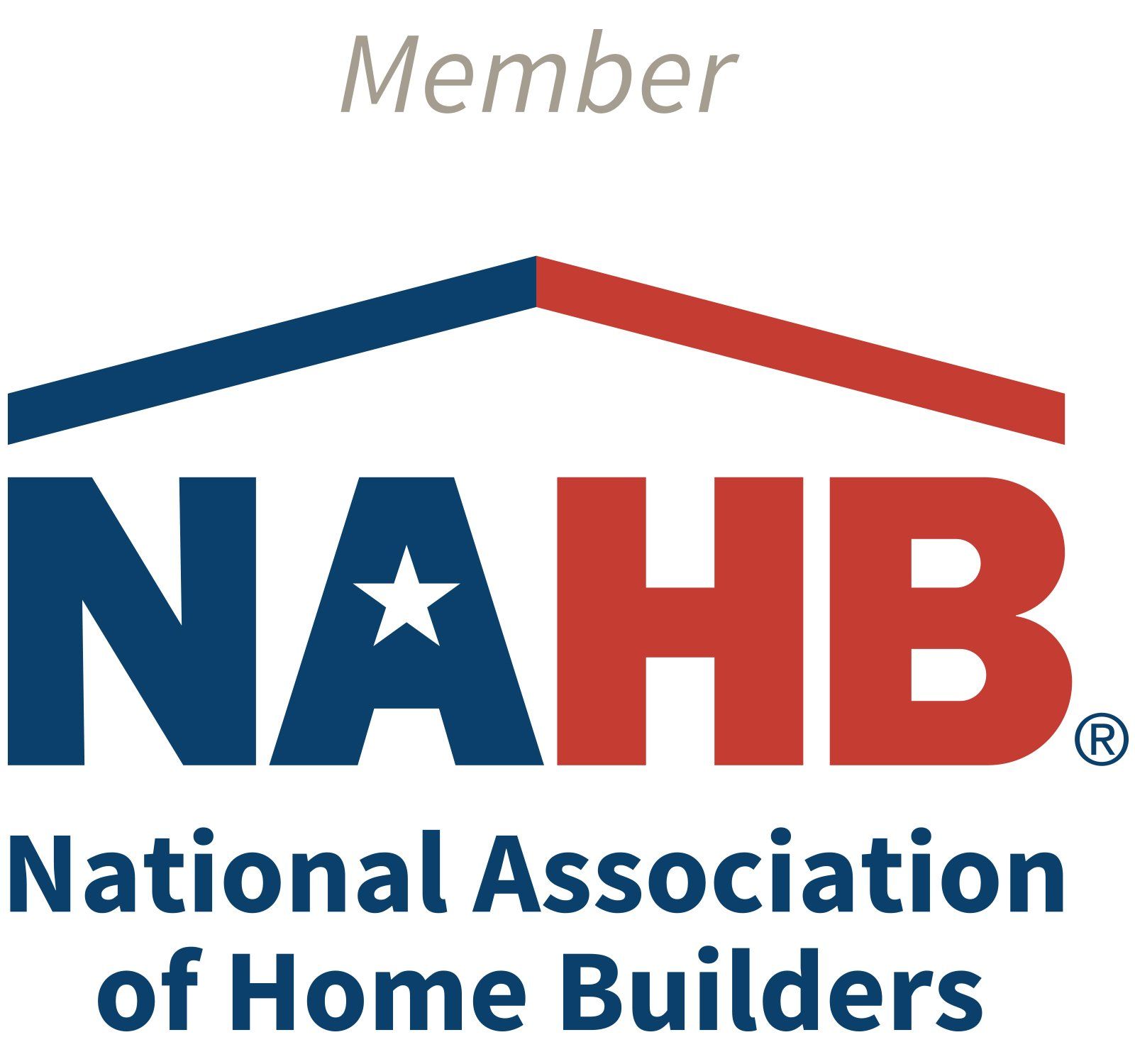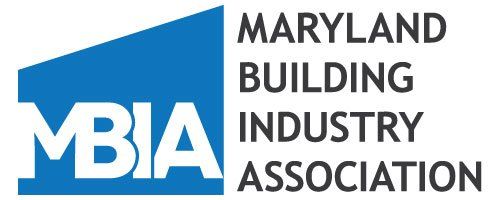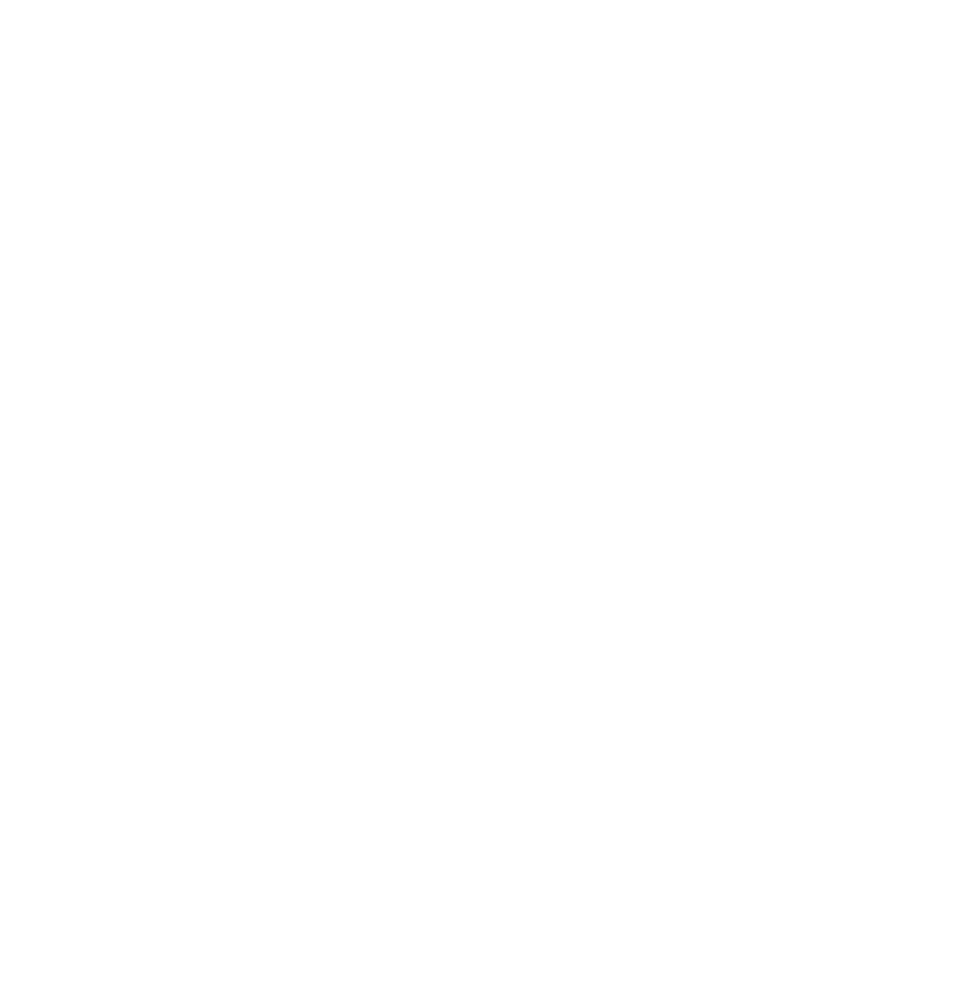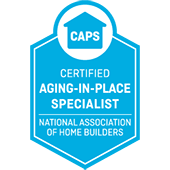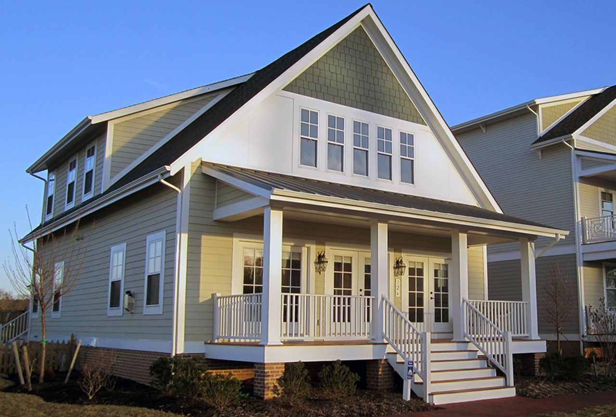
Slide title
Write your caption hereButton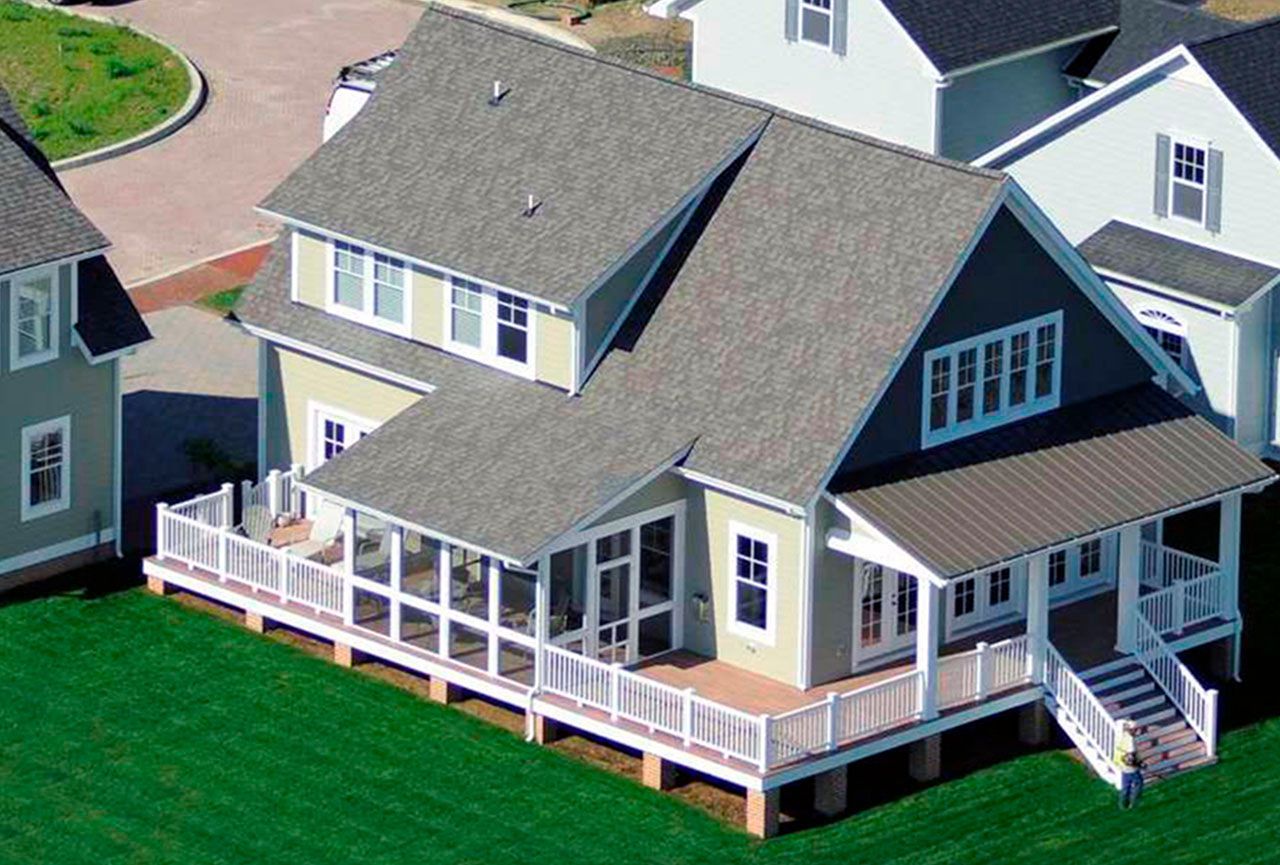
Slide title
Write your caption hereButton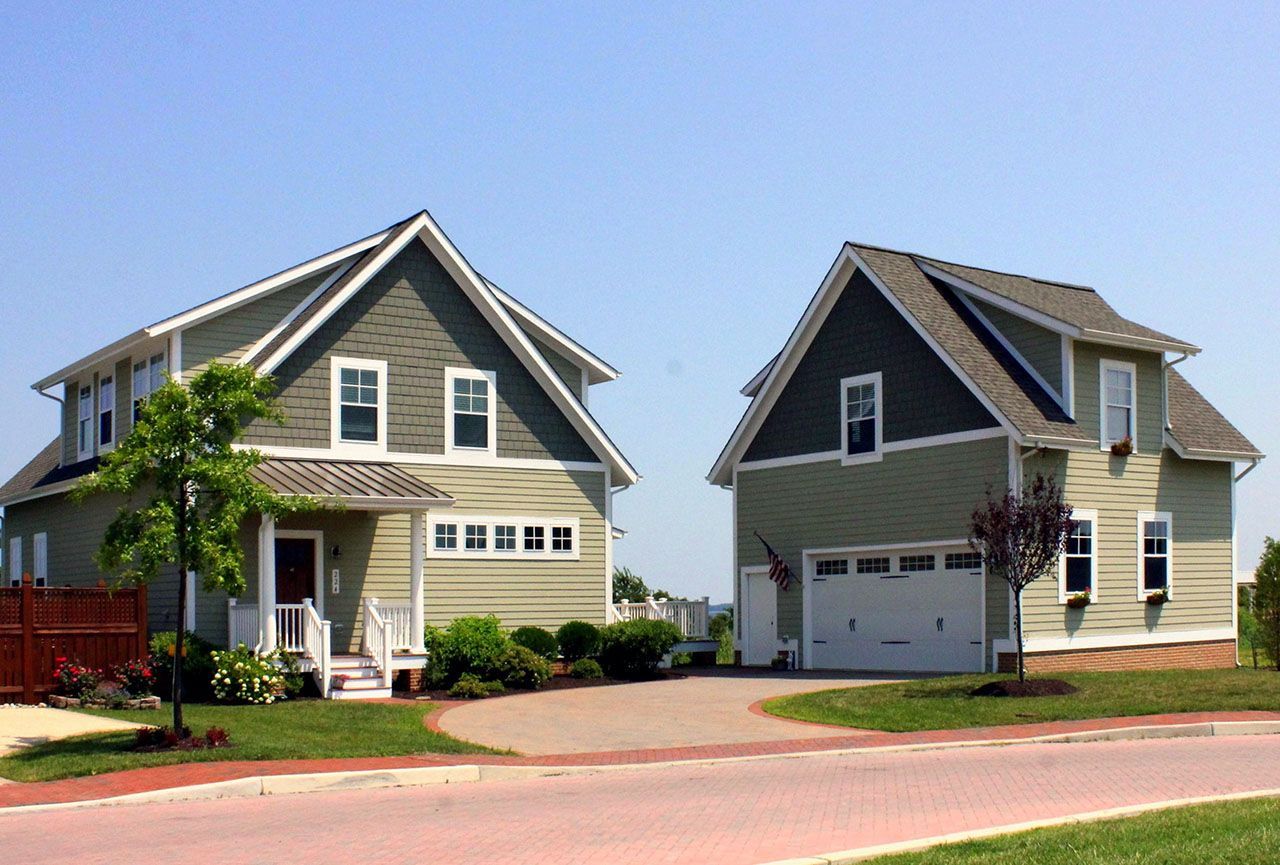
Slide title
Write your caption hereButton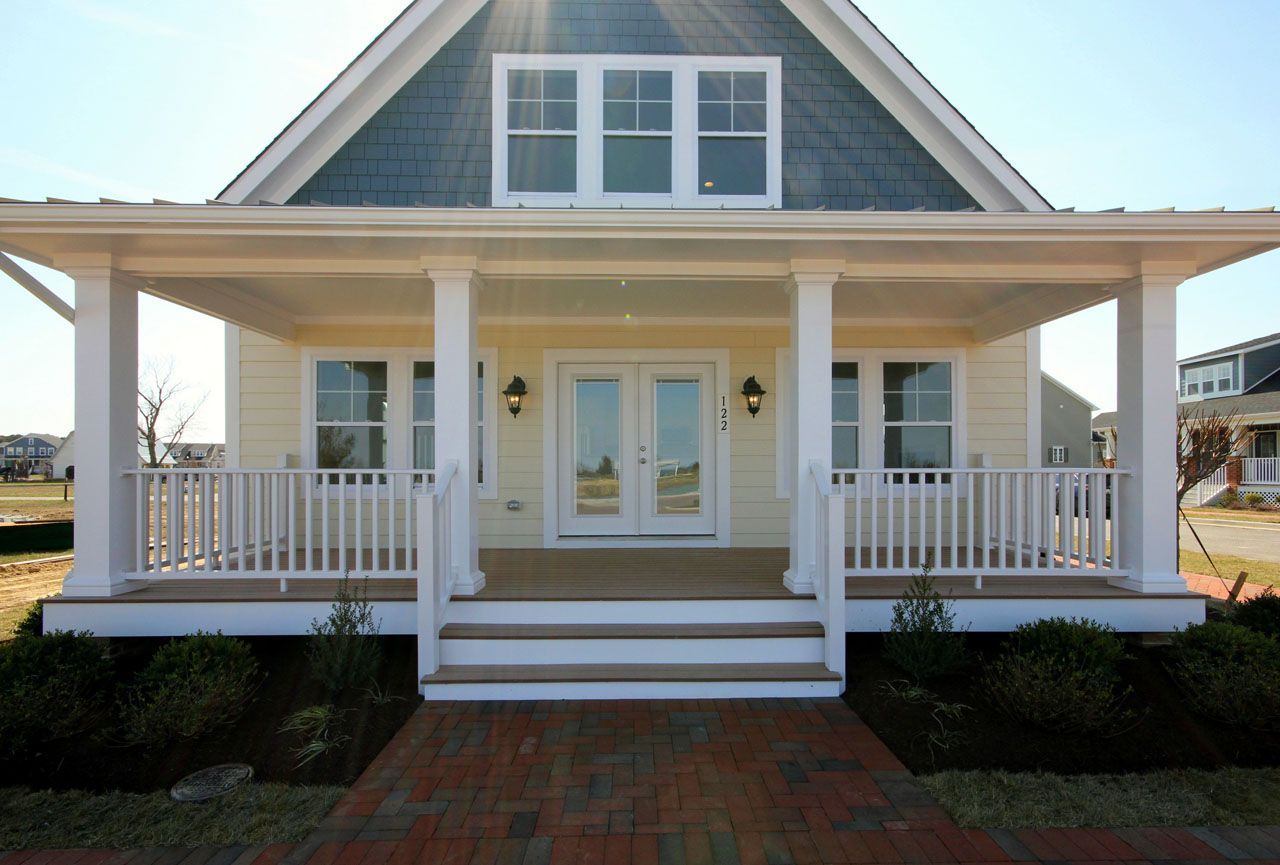
Slide title
Write your caption hereButton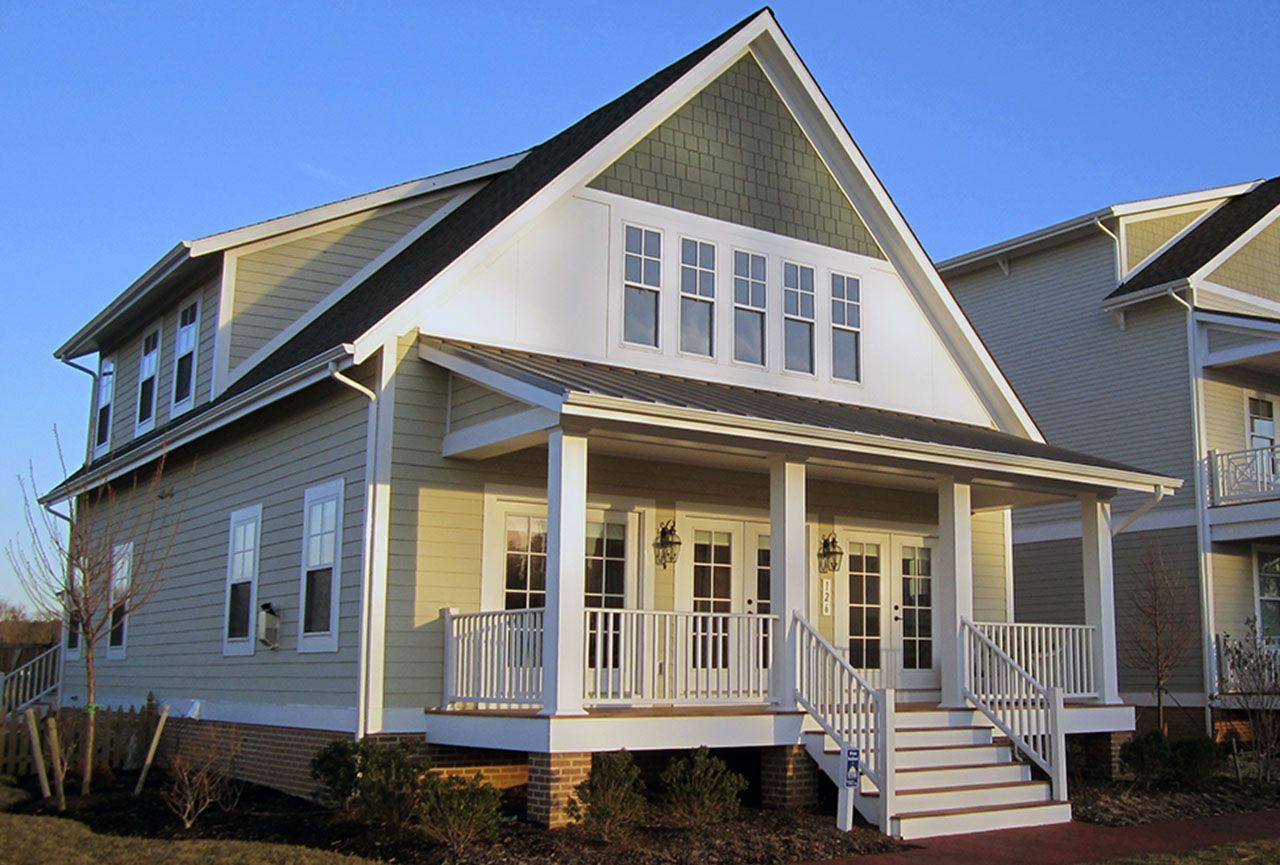
Slide title
Write your caption hereButton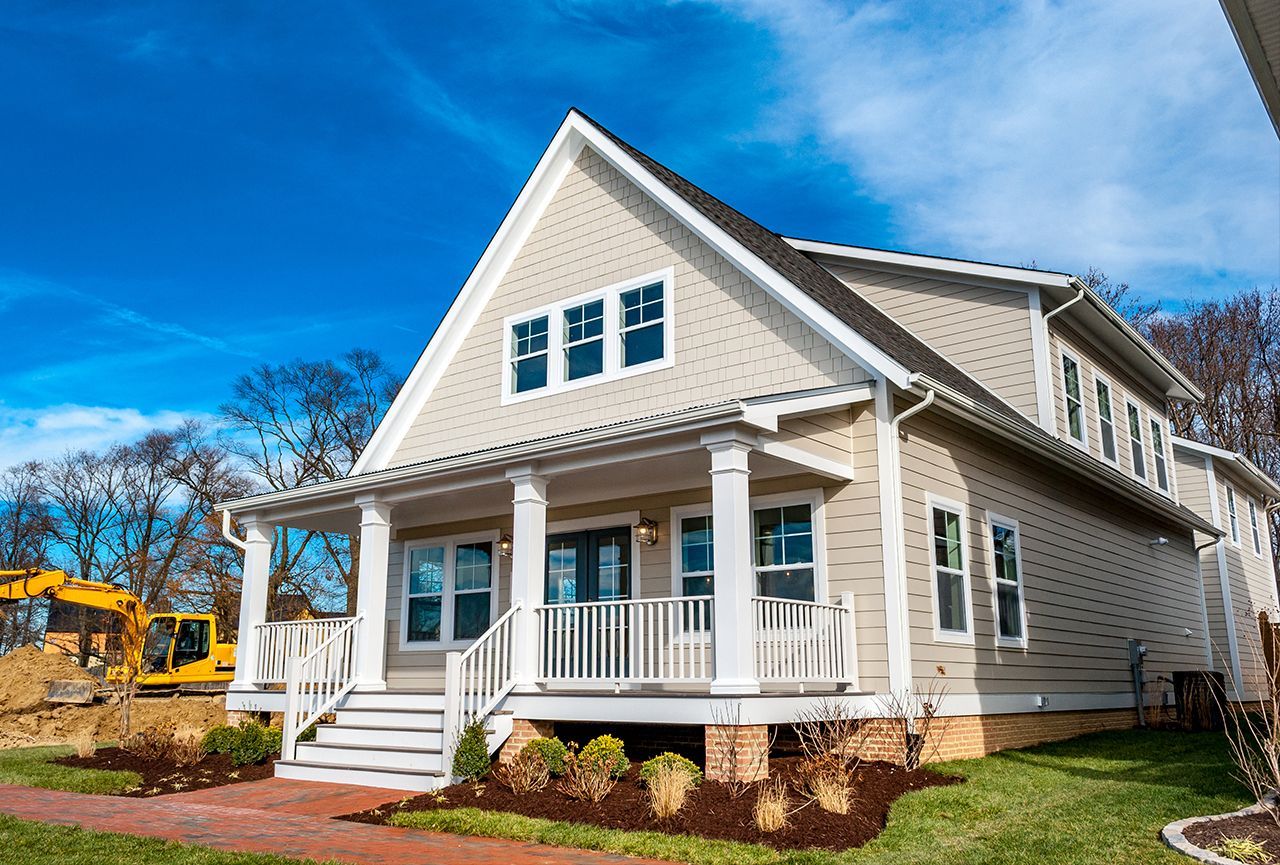
Slide title
Write your caption hereButton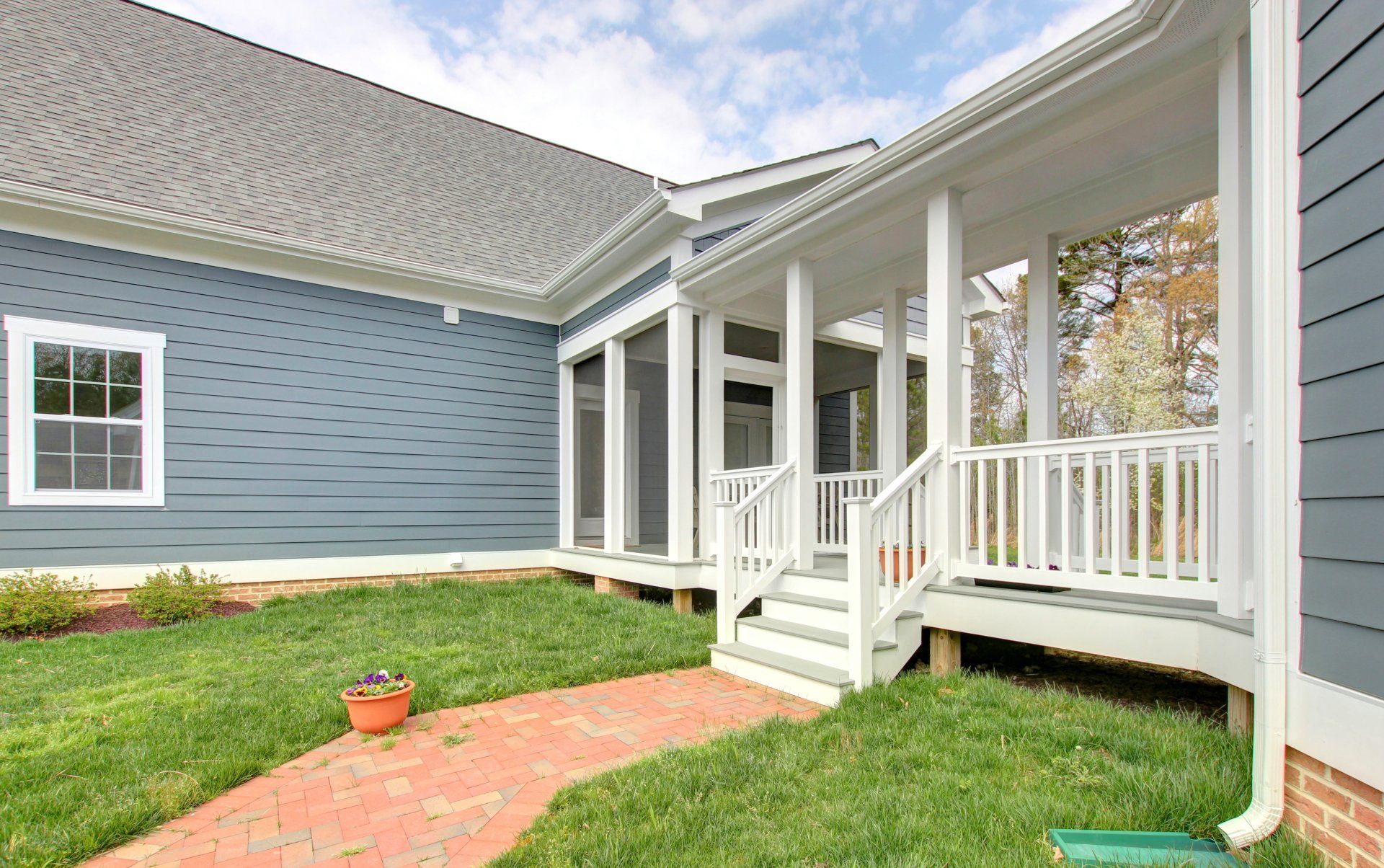
Slide title
Write your caption hereButton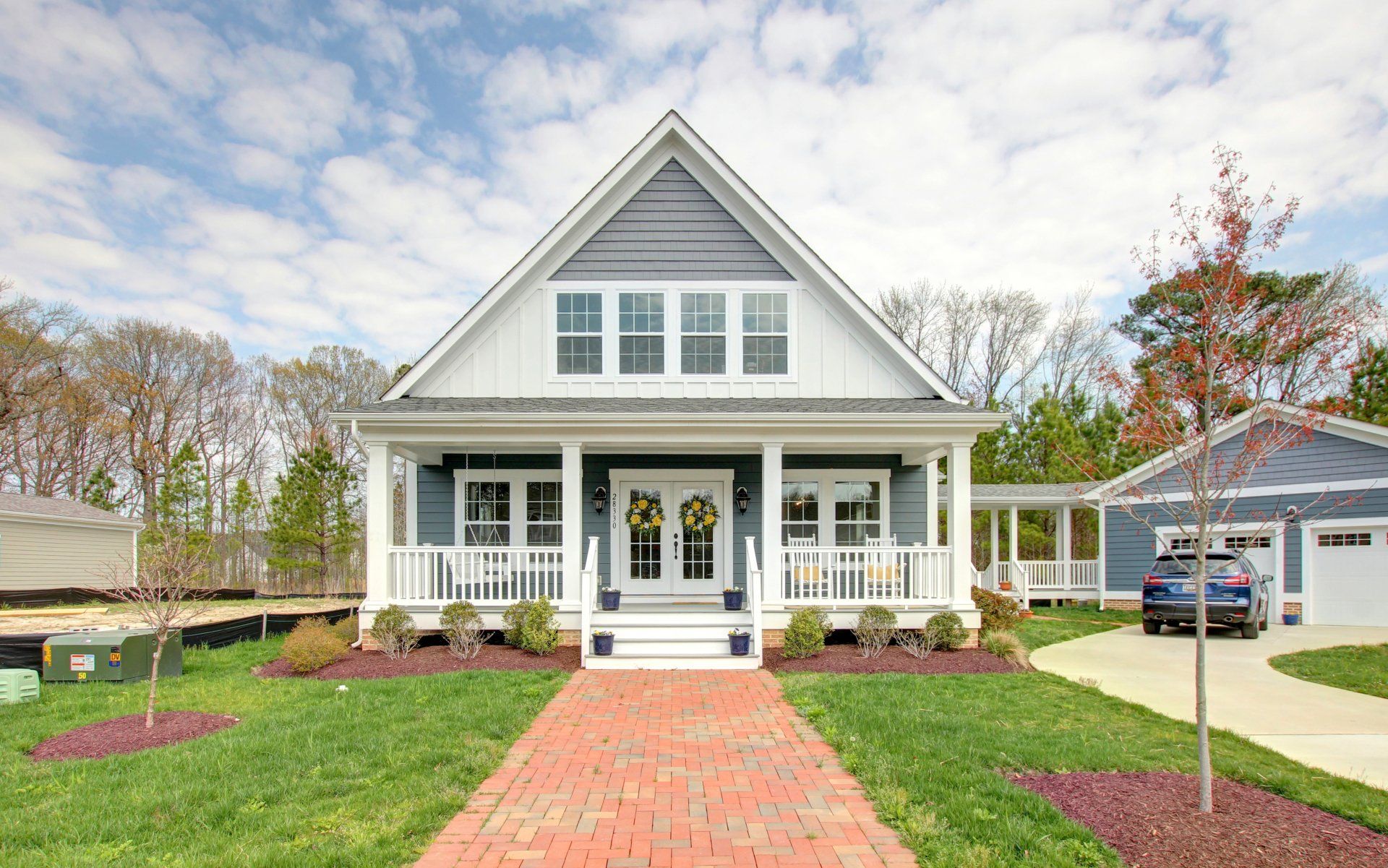
Slide title
Write your caption hereButton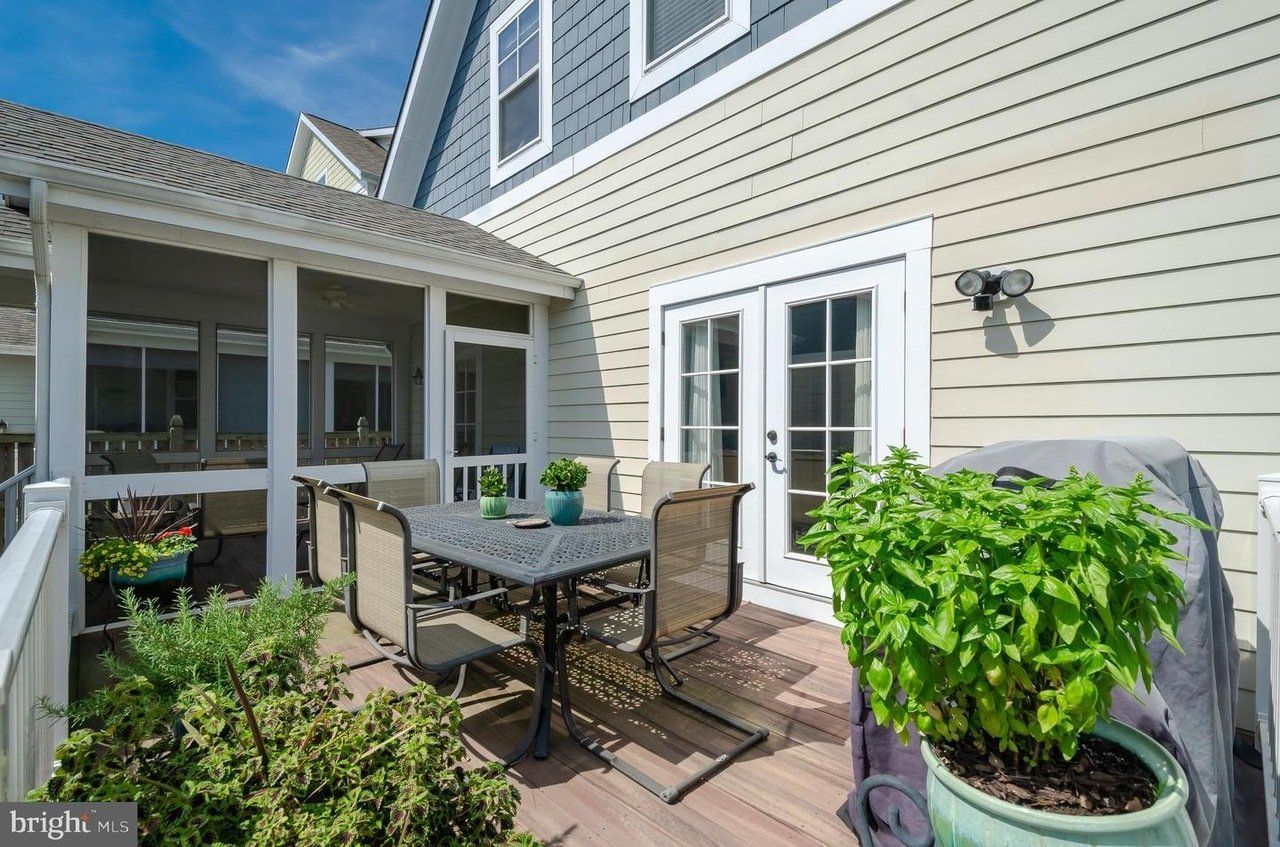
Slide title
Write your caption hereButton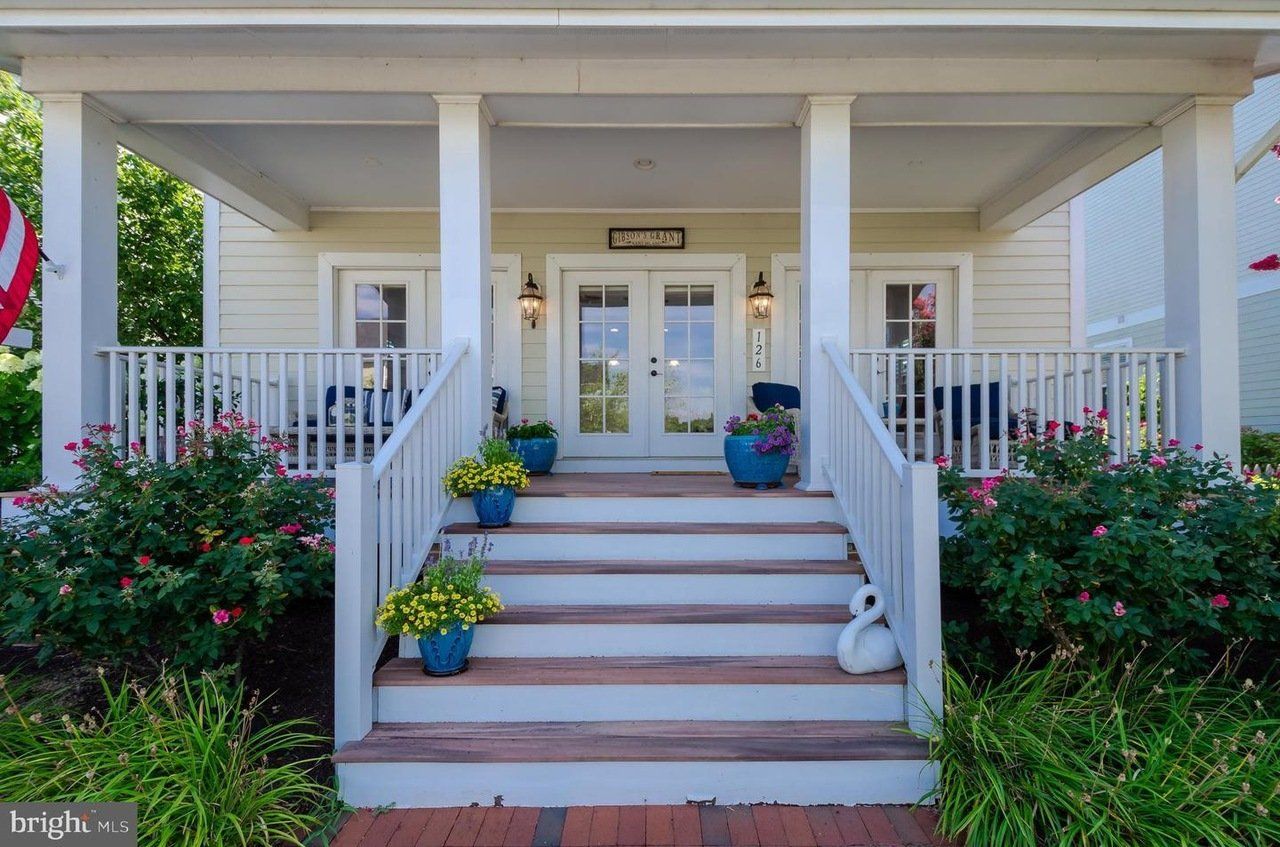
Slide title
Write your caption hereButton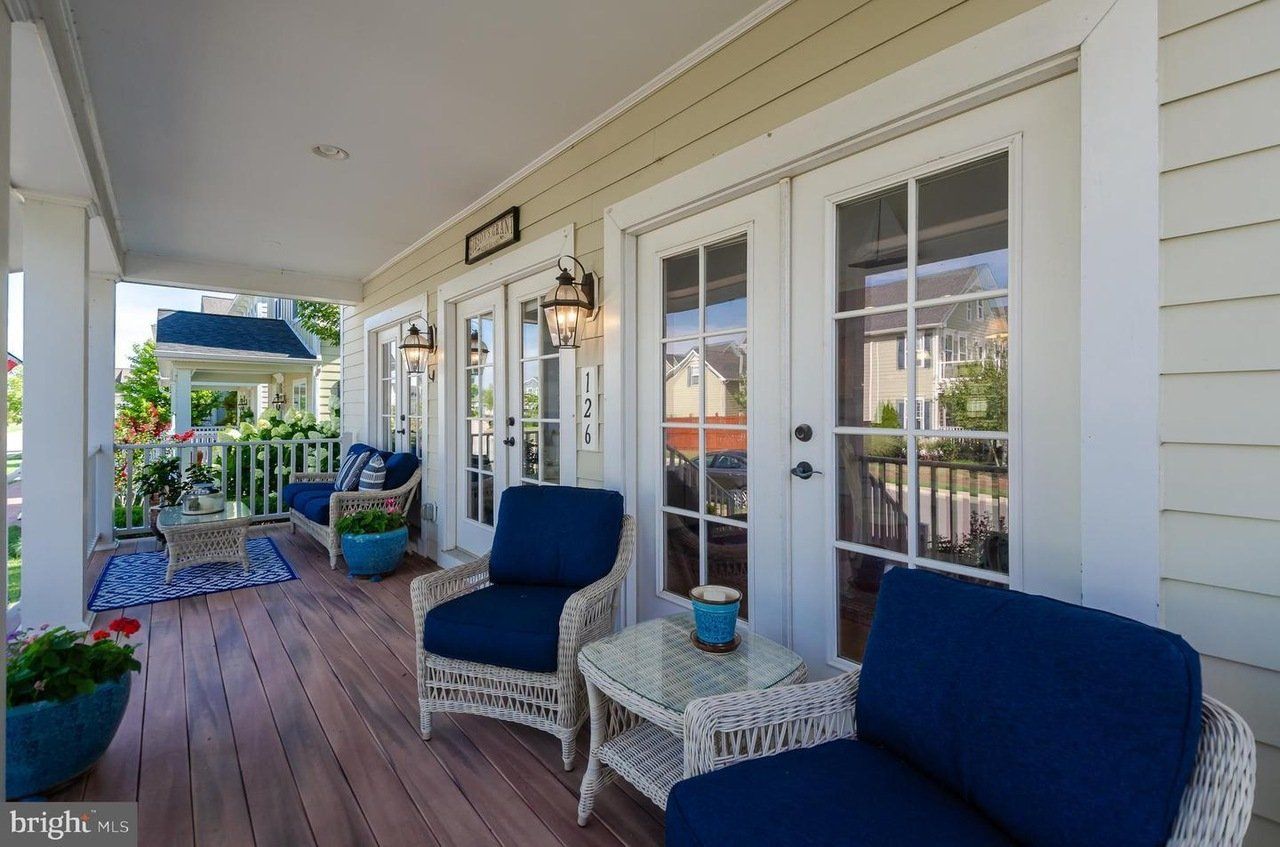
Slide title
Write your caption hereButton
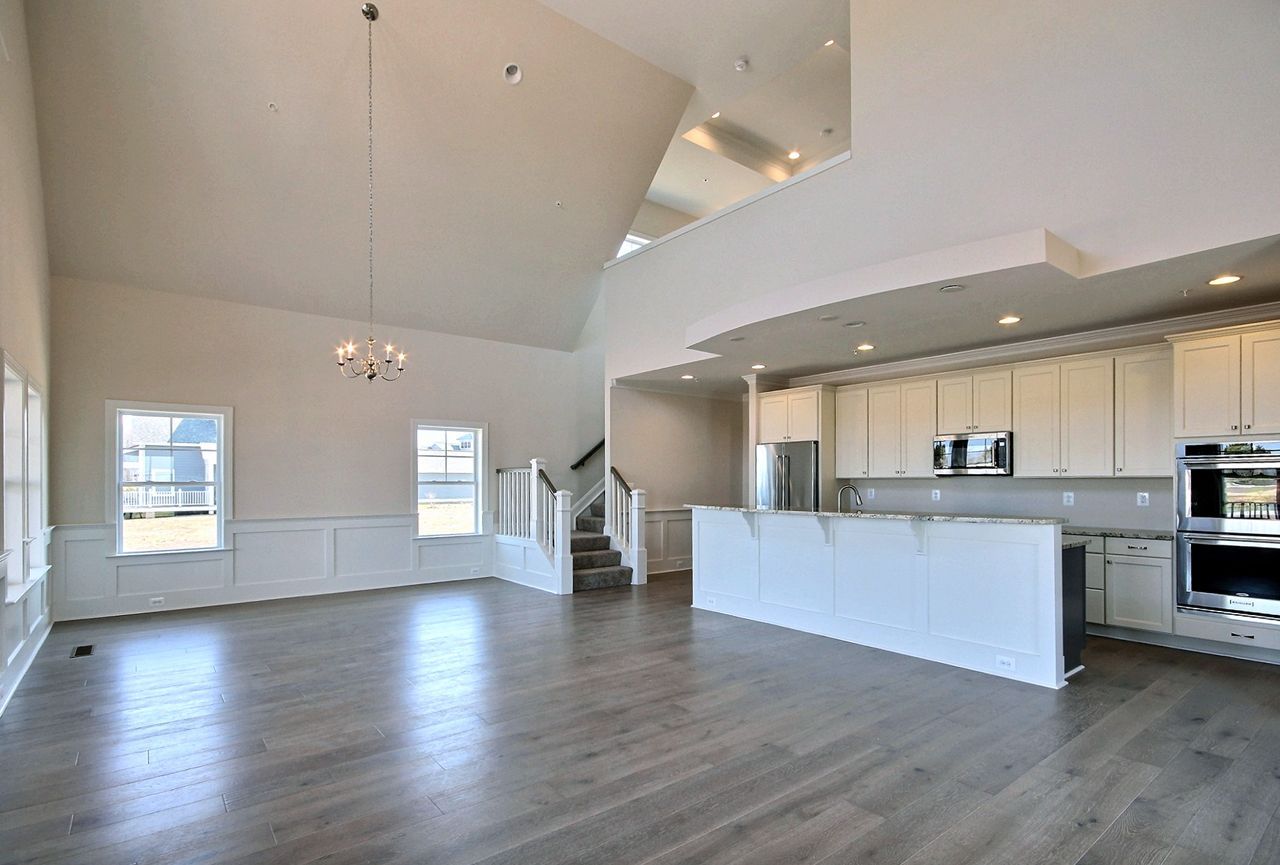
Slide title
Write your caption hereButton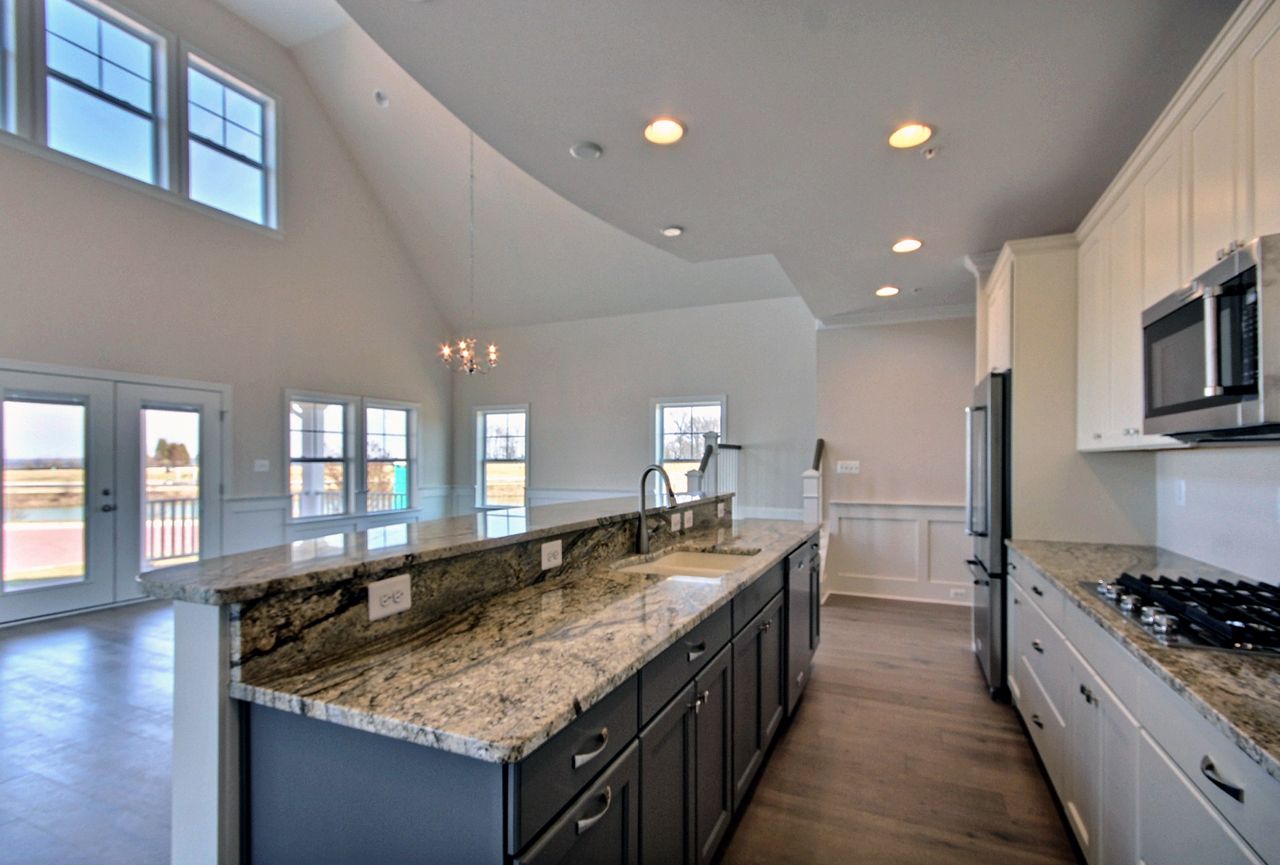
Slide title
Write your caption hereButton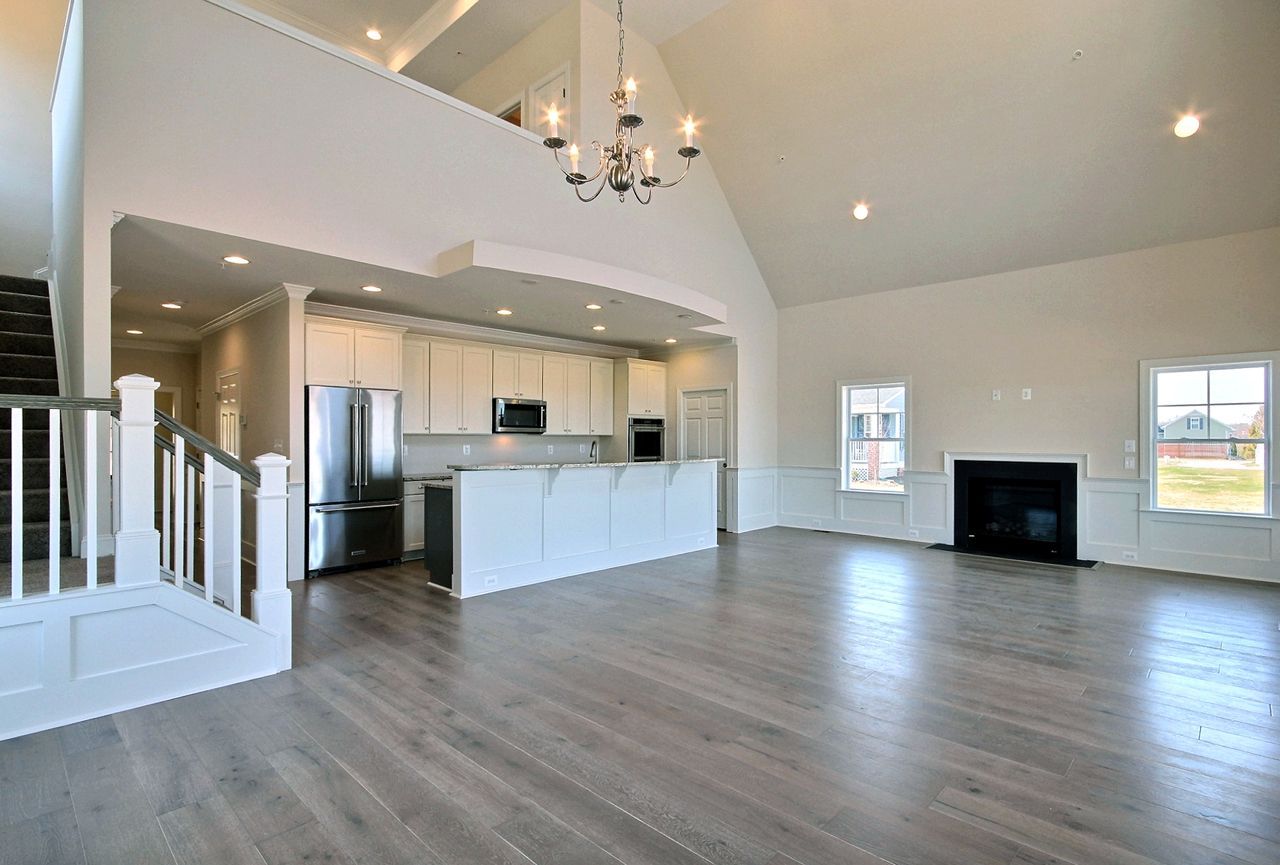
Slide title
Write your caption hereButton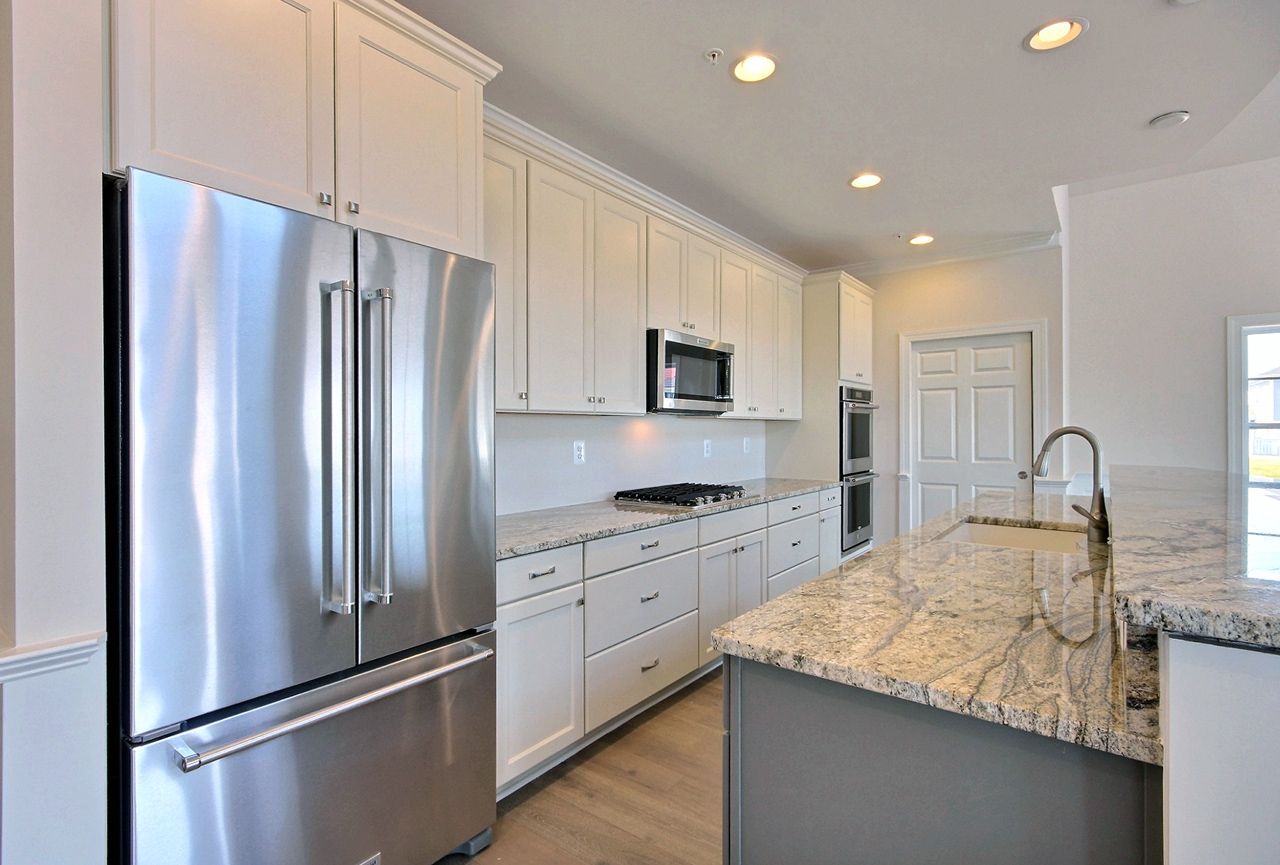
Slide title
Write your caption hereButton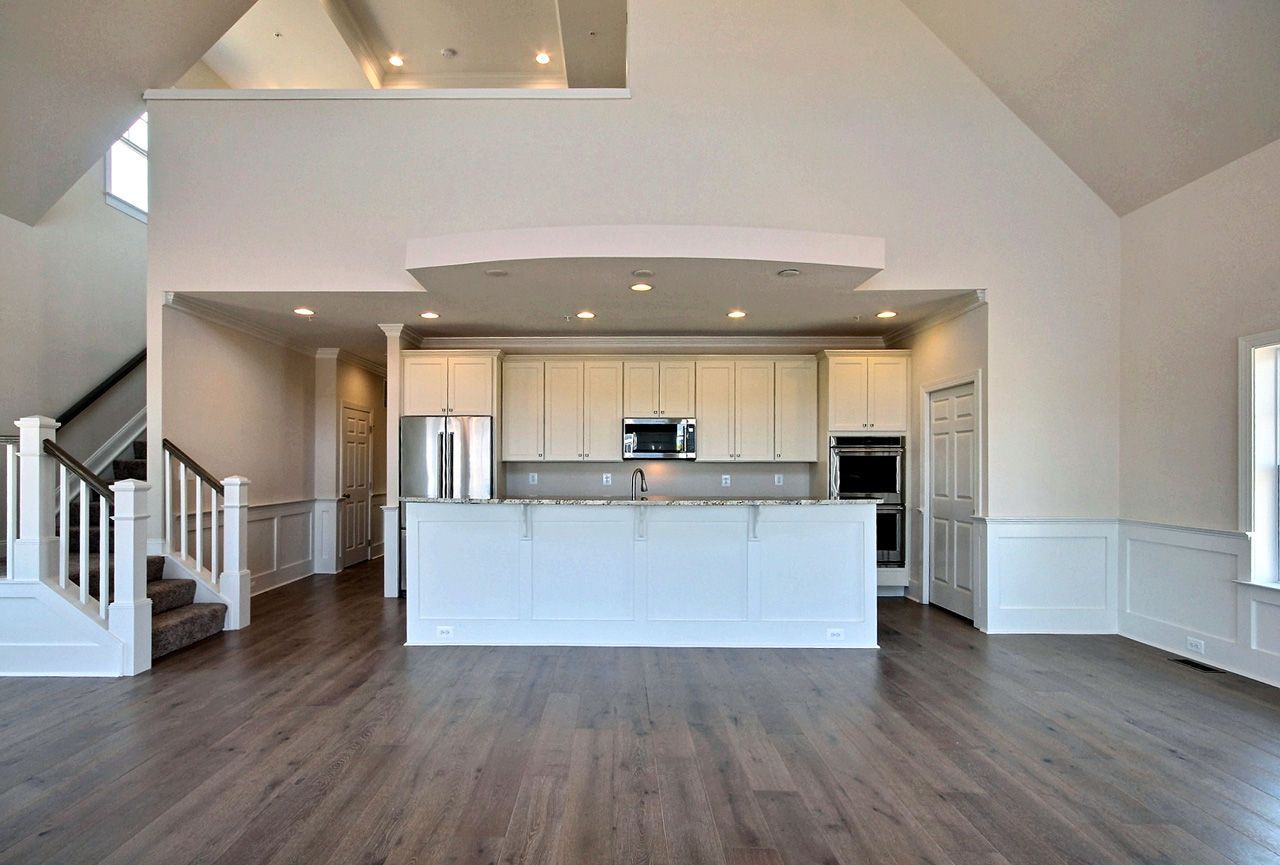
Slide title
Write your caption hereButton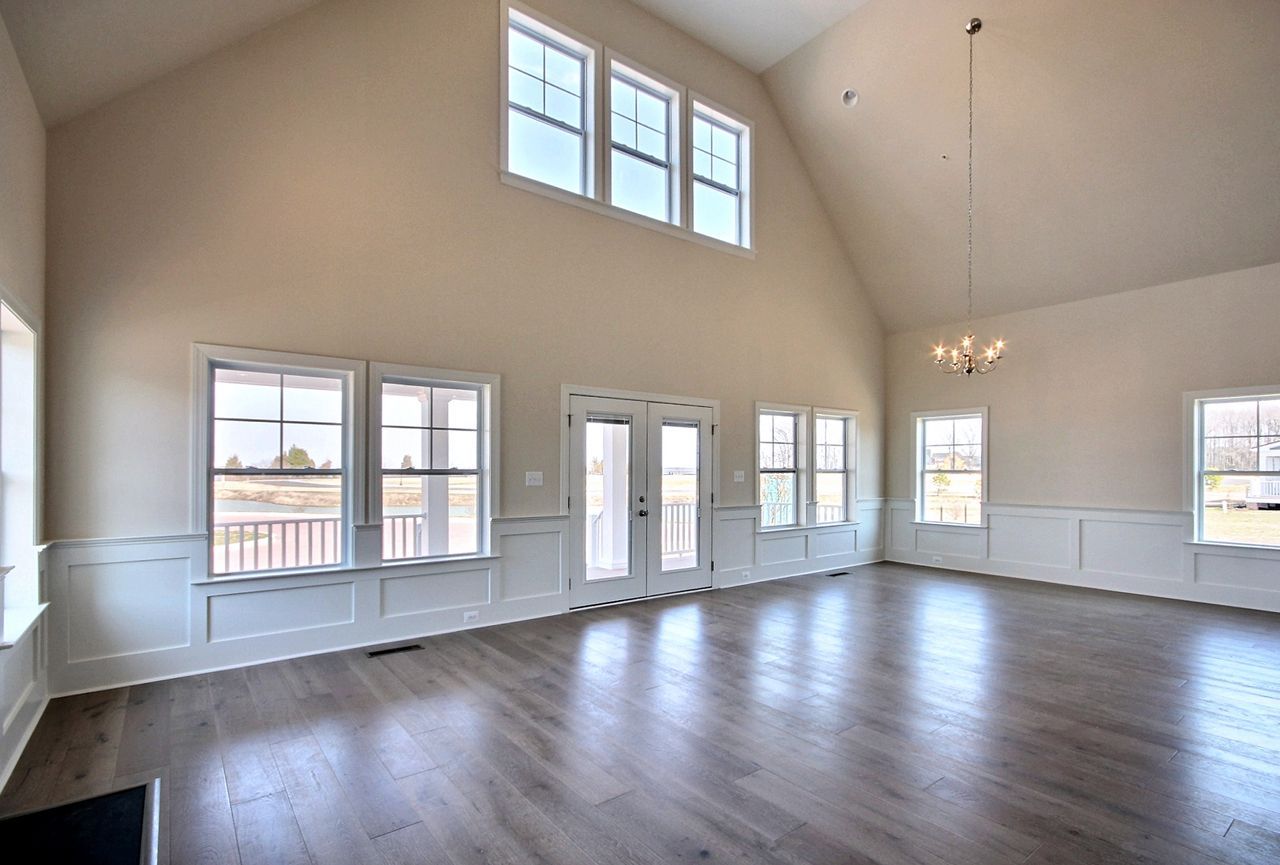
Slide title
Write your caption hereButton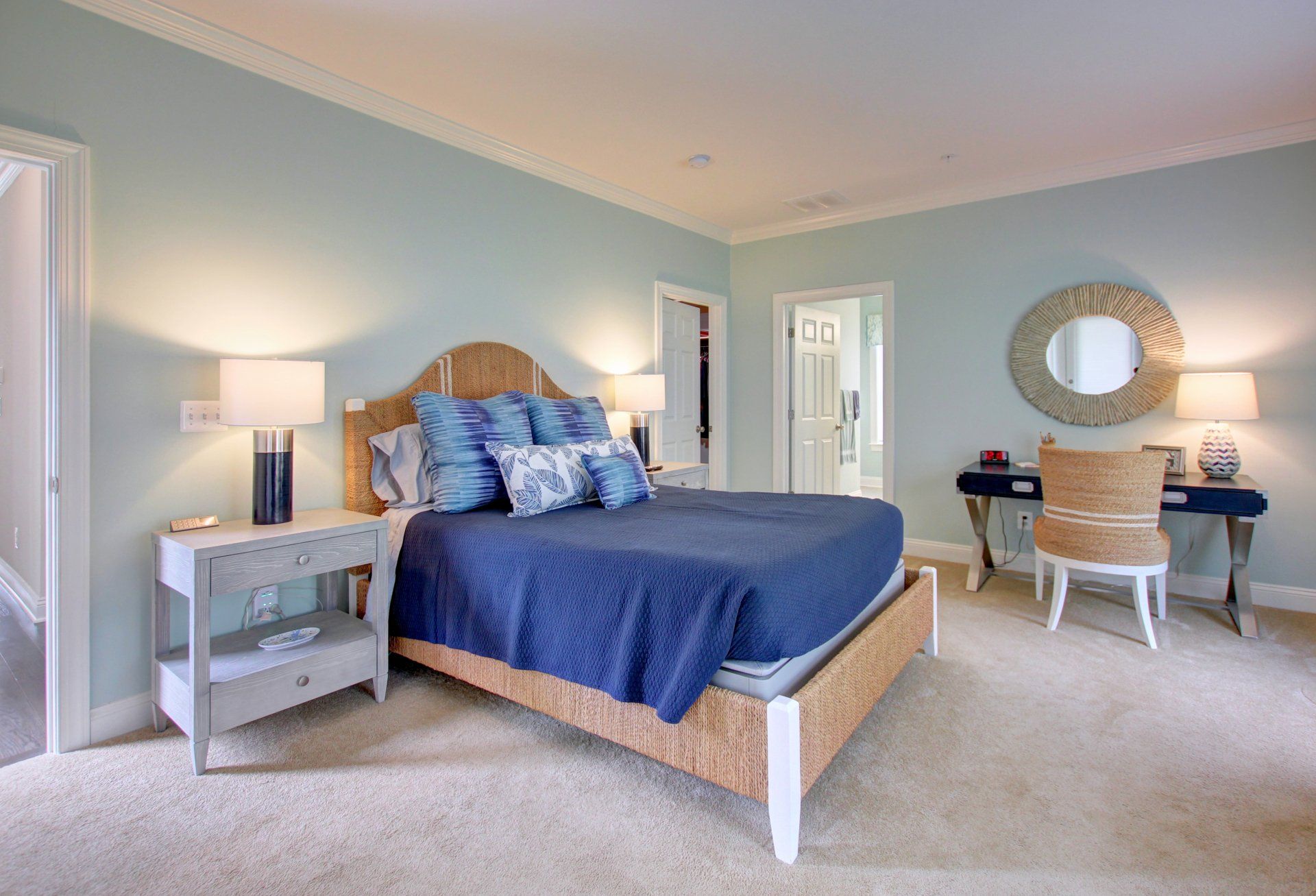
Slide title
Write your caption hereButton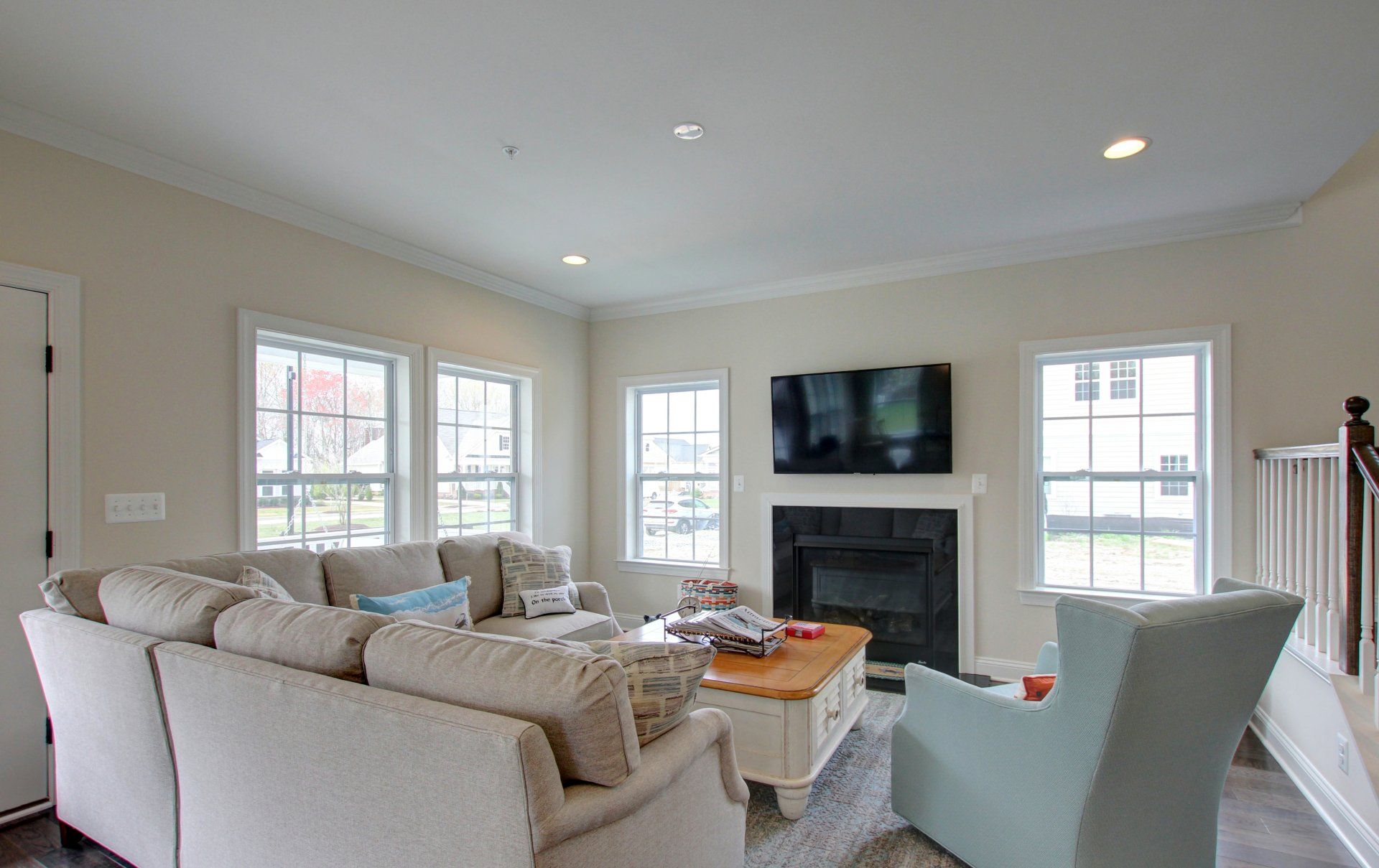
Slide title
Write your caption hereButton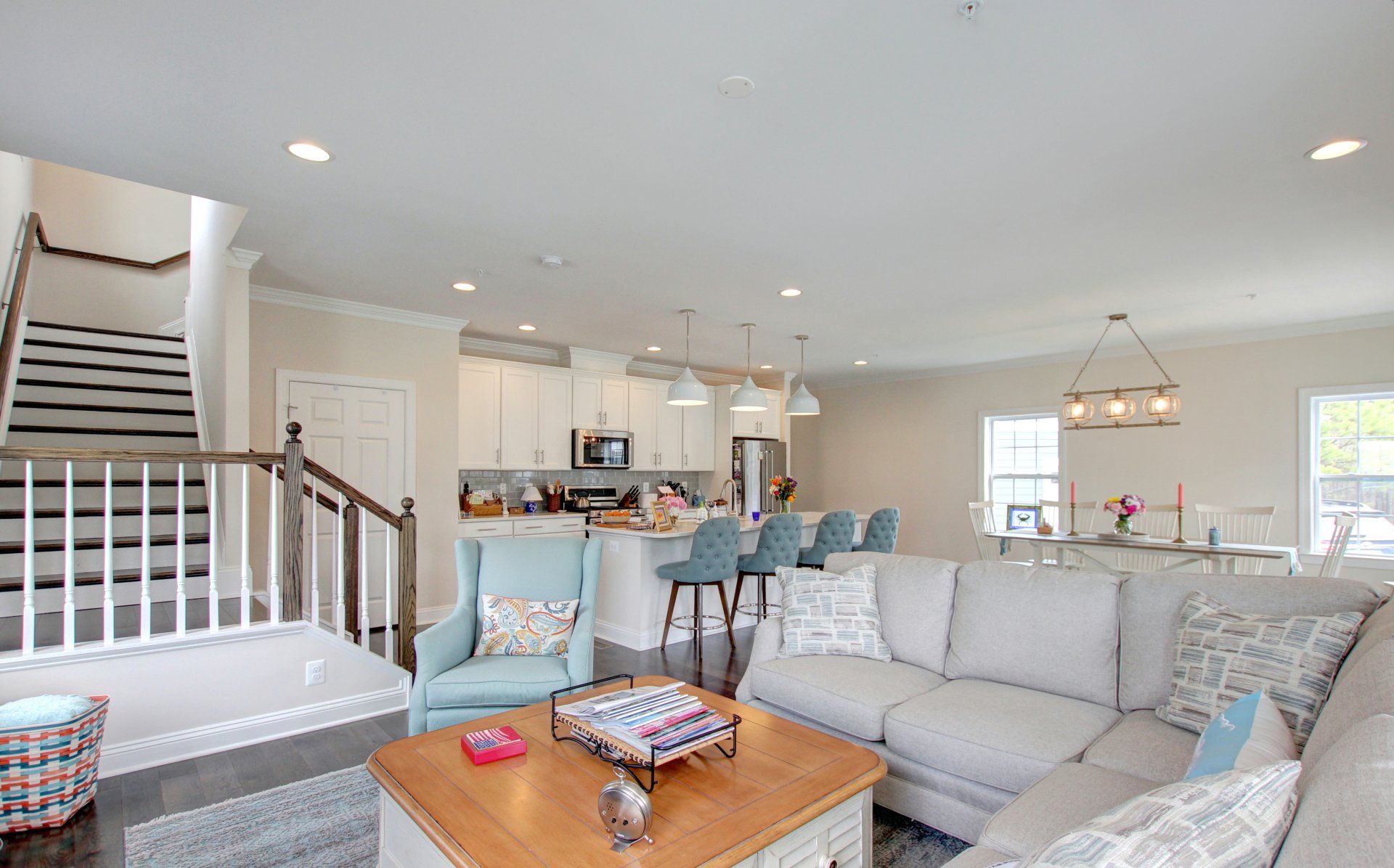
Slide title
Write your caption hereButton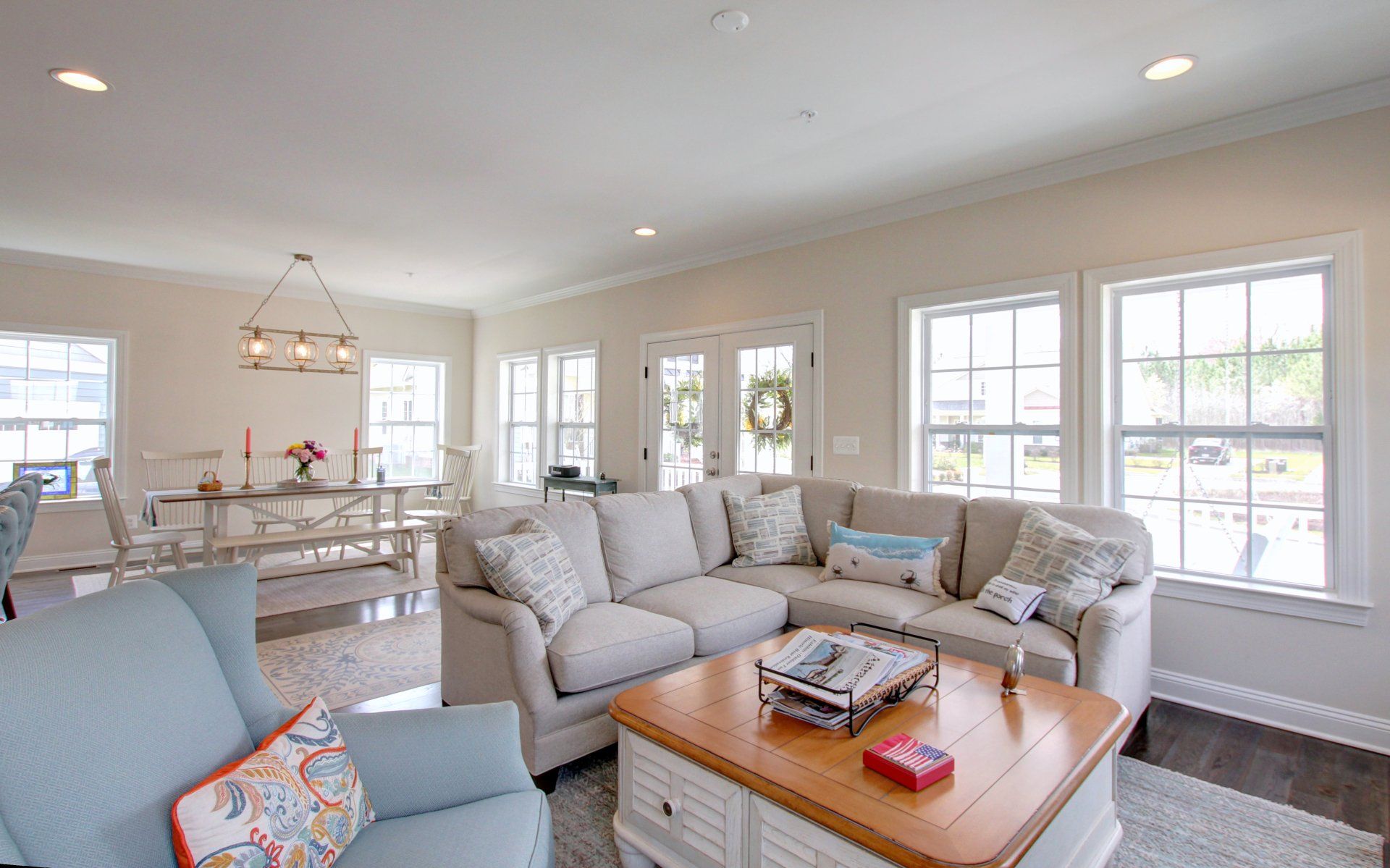
Slide title
Write your caption hereButton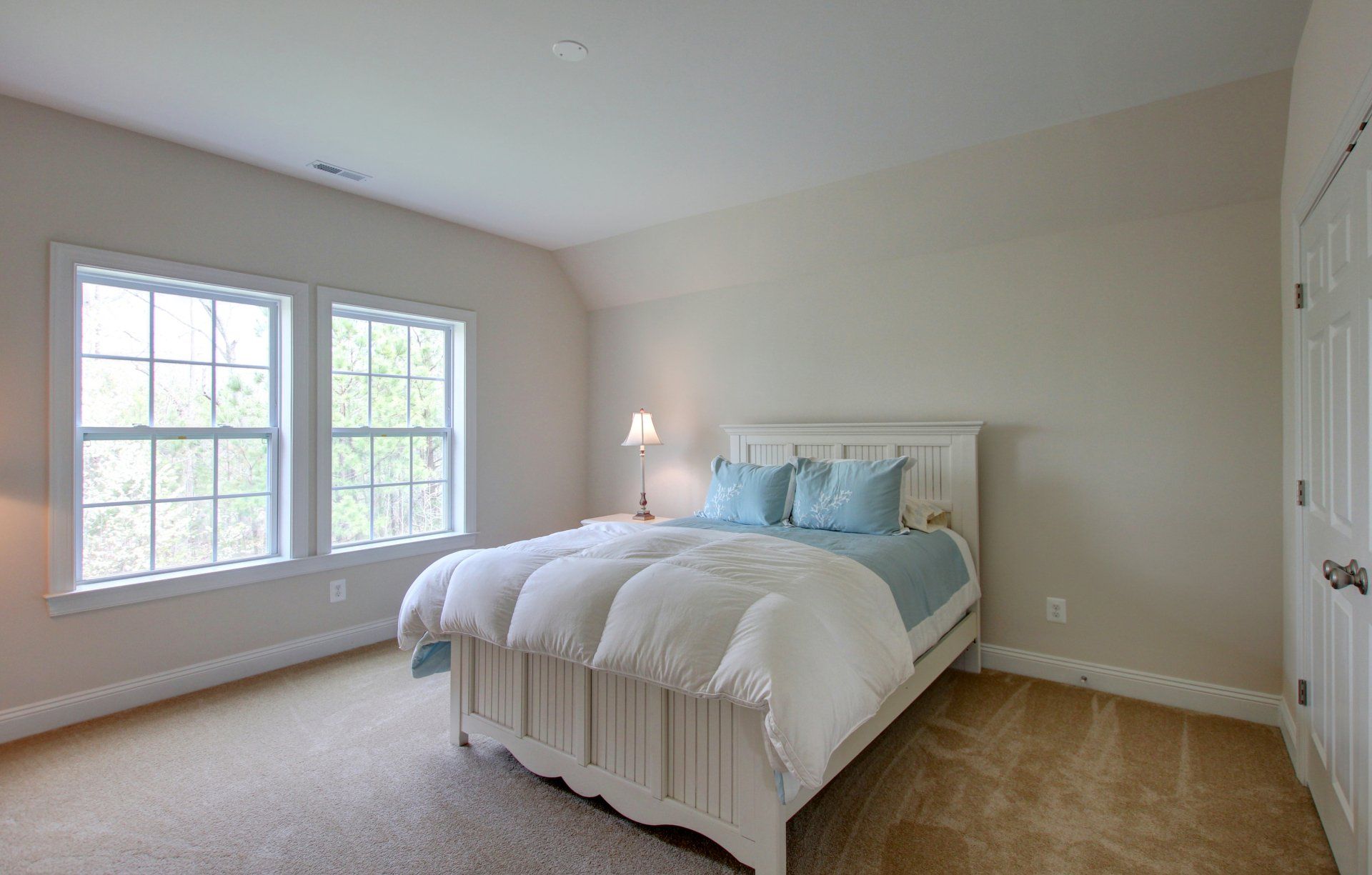
Slide title
Write your caption hereButton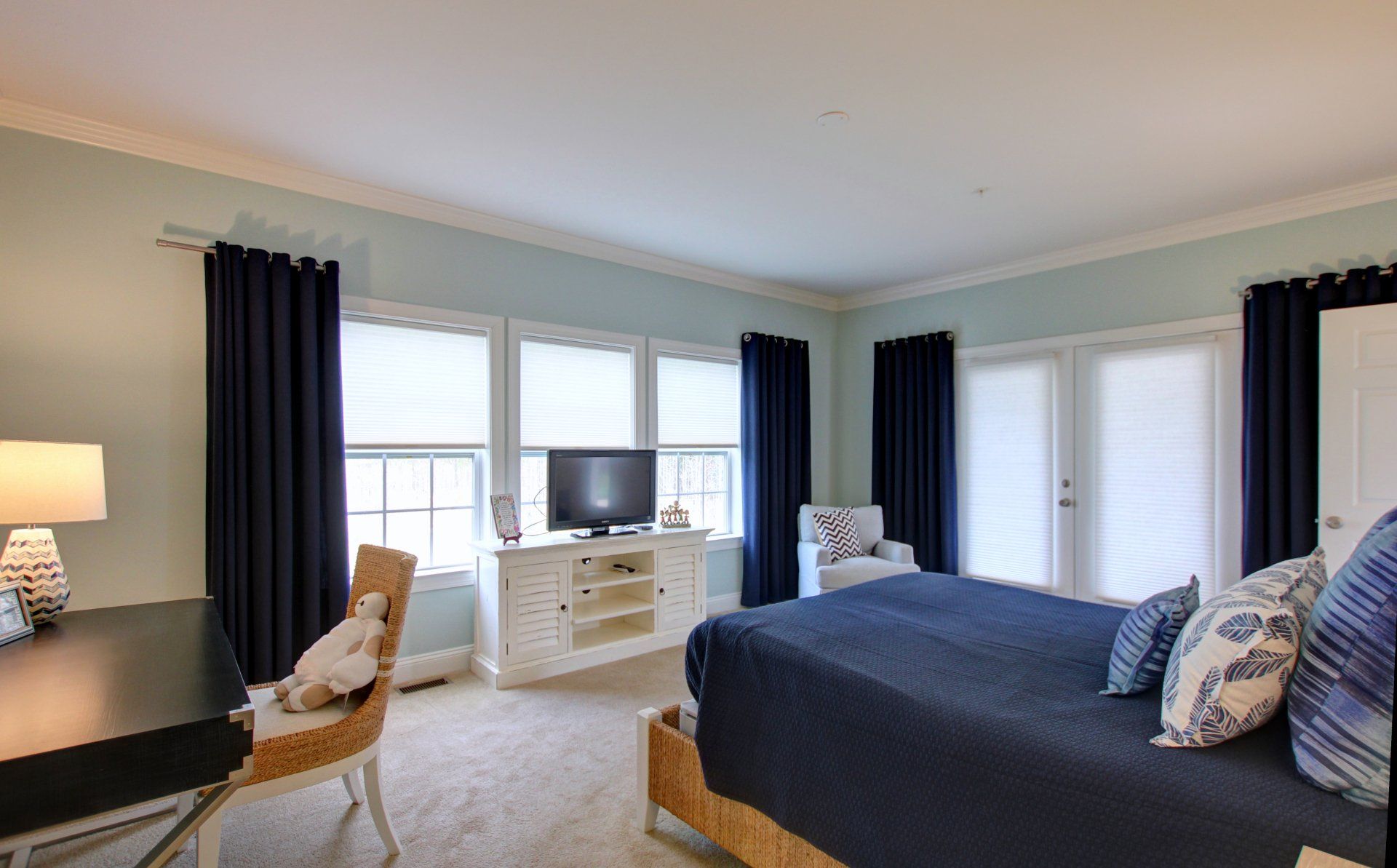
Slide title
Write your caption hereButton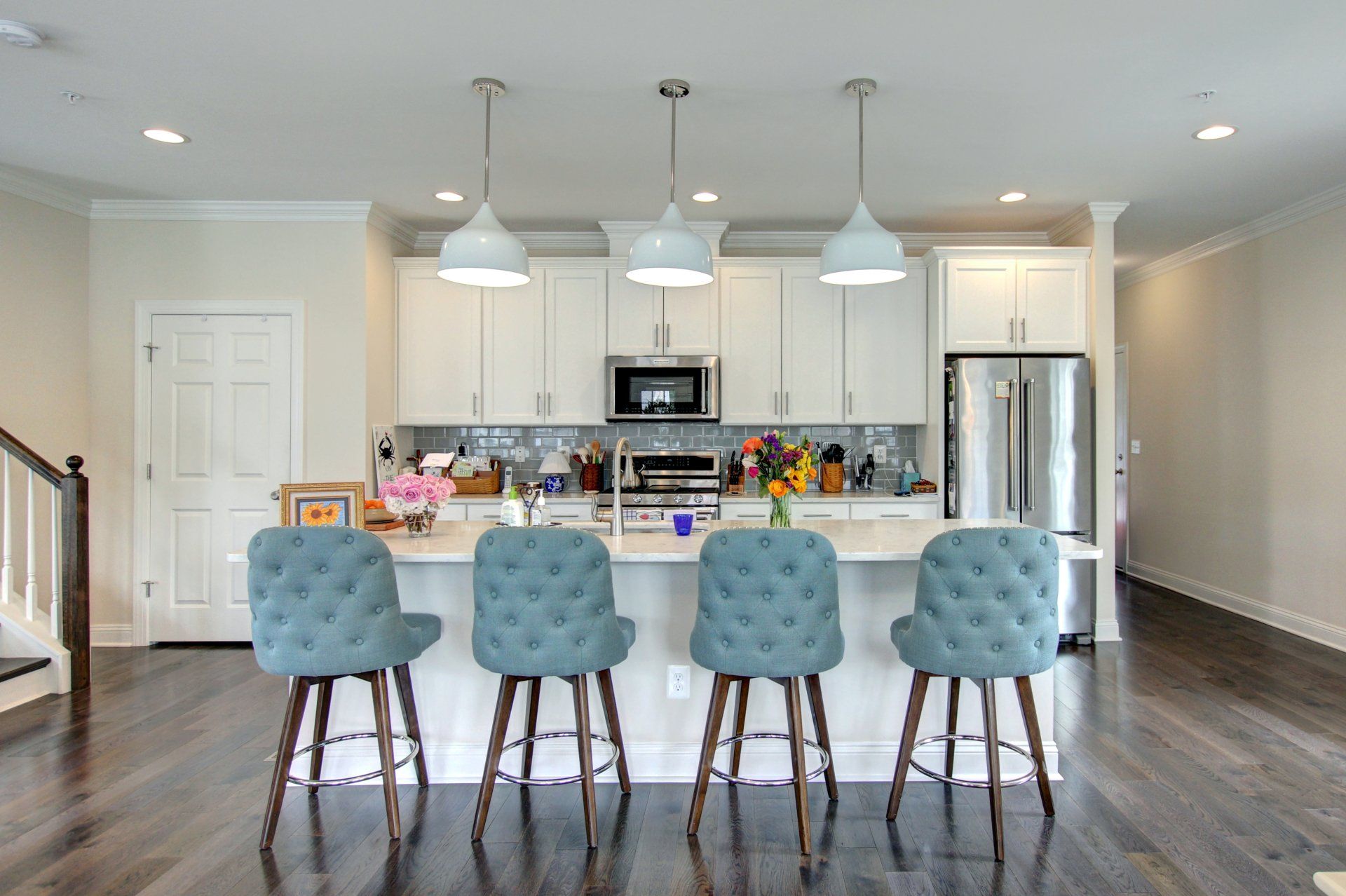
Slide title
Write your caption hereButton
Sawgrass Legacy
Eastern Shore style at its easiest
With its optional vaulted ceiling, the Sawgrass Legacy is a showstopper. Immediately upon entering you’re greeted with a wide open living area that’s both truly impressive, and relaxing and welcoming. Without its optional vaulted ceiling, you still have an open and welcoming living space with a gorgeous centerpiece Kitchen, as well as a spacious Bonus Room above, for additional living space or family and guest quarters. Either way, it’s one of our most distinctive designs, with its Malibu A-frame style, and it’s quintessentially Eastern Shore, designed for comfort and practicality and especially relaxation. From the large, full-width Front Porch to the open living area, with Kitchen, Great Room, and Dining Room all easily accessible, to the spacious Owner’s Suite in back, single-level living is all easily within reach. Two more Bedrooms upstairs and a Retreat Space/Media Room offer a private sanctuary for guests or other household members, or additional relaxation space.
- Large First-Floor Owner’s Suite with Spacious Walk-In Closet
- Optional Vaulted Ceiling
- Spacious, Open Floor Plan
- Gorgeous Centerpiece Kitchen, Great for Entertaining
- Convenient Mudroom Area with adjacent Laundry Room and Storage Room
- Two Bedrooms on Second Floor
- Large Retreat Space/Media Room
- Spacious Optional Bonus Room
- Large Storage Closet
All Rights Reserved | Covell Communities, Inc.

