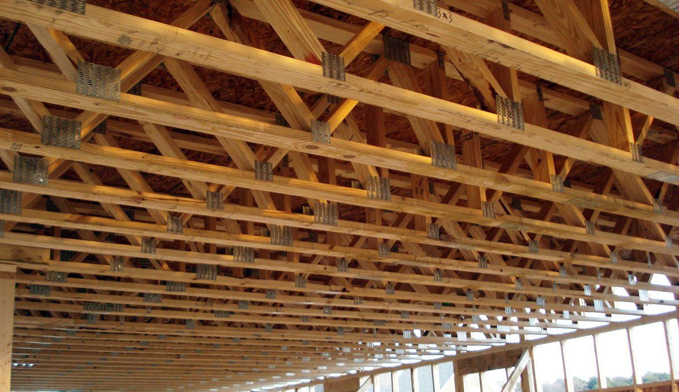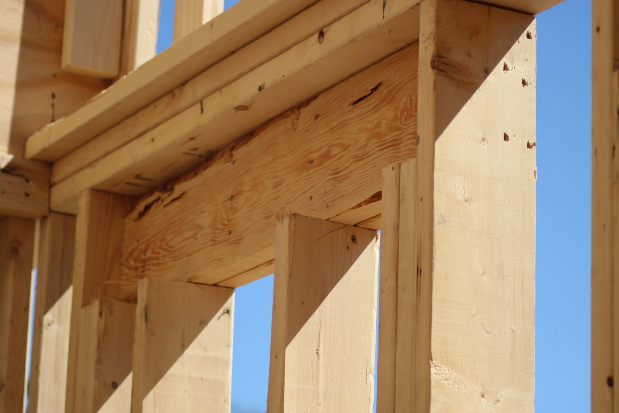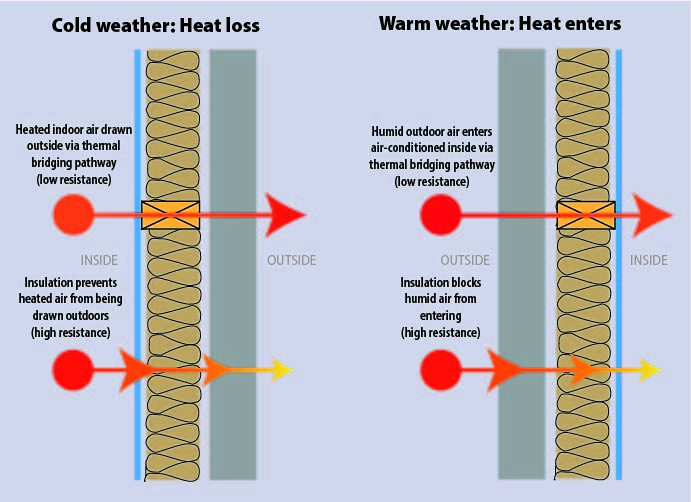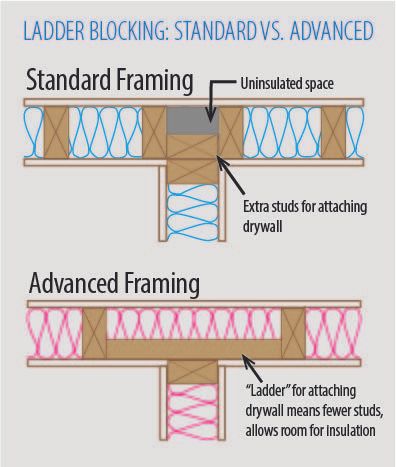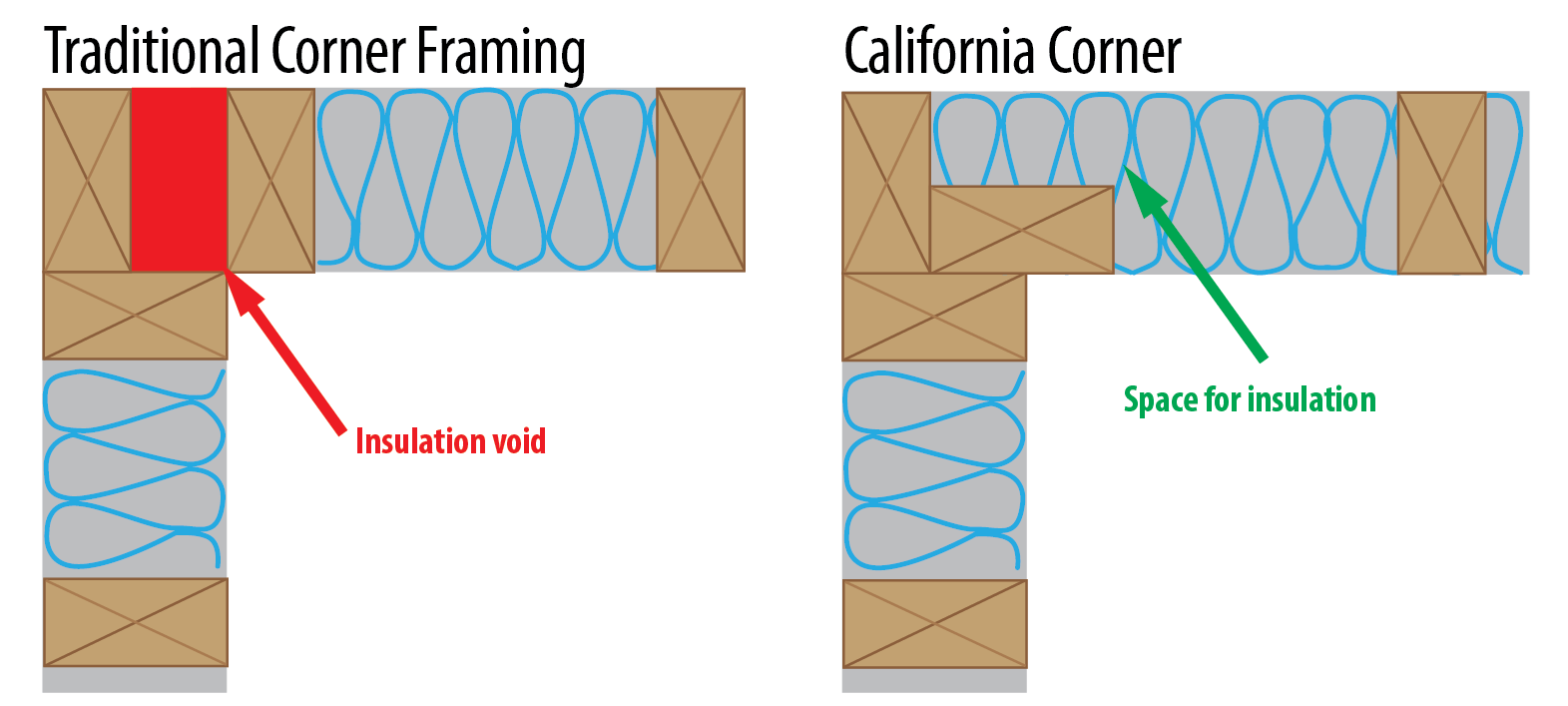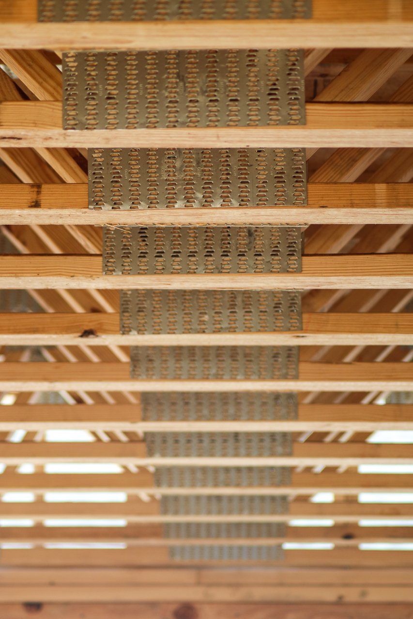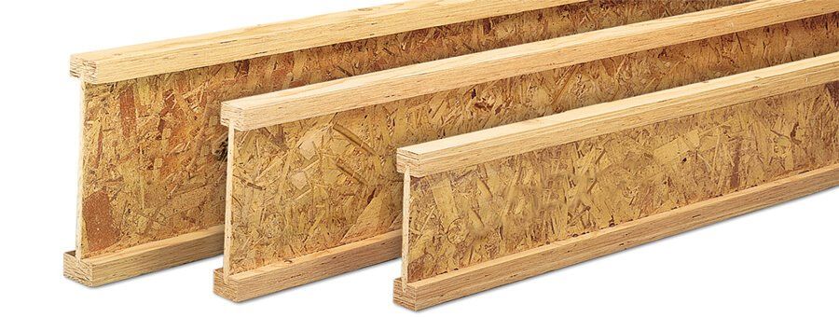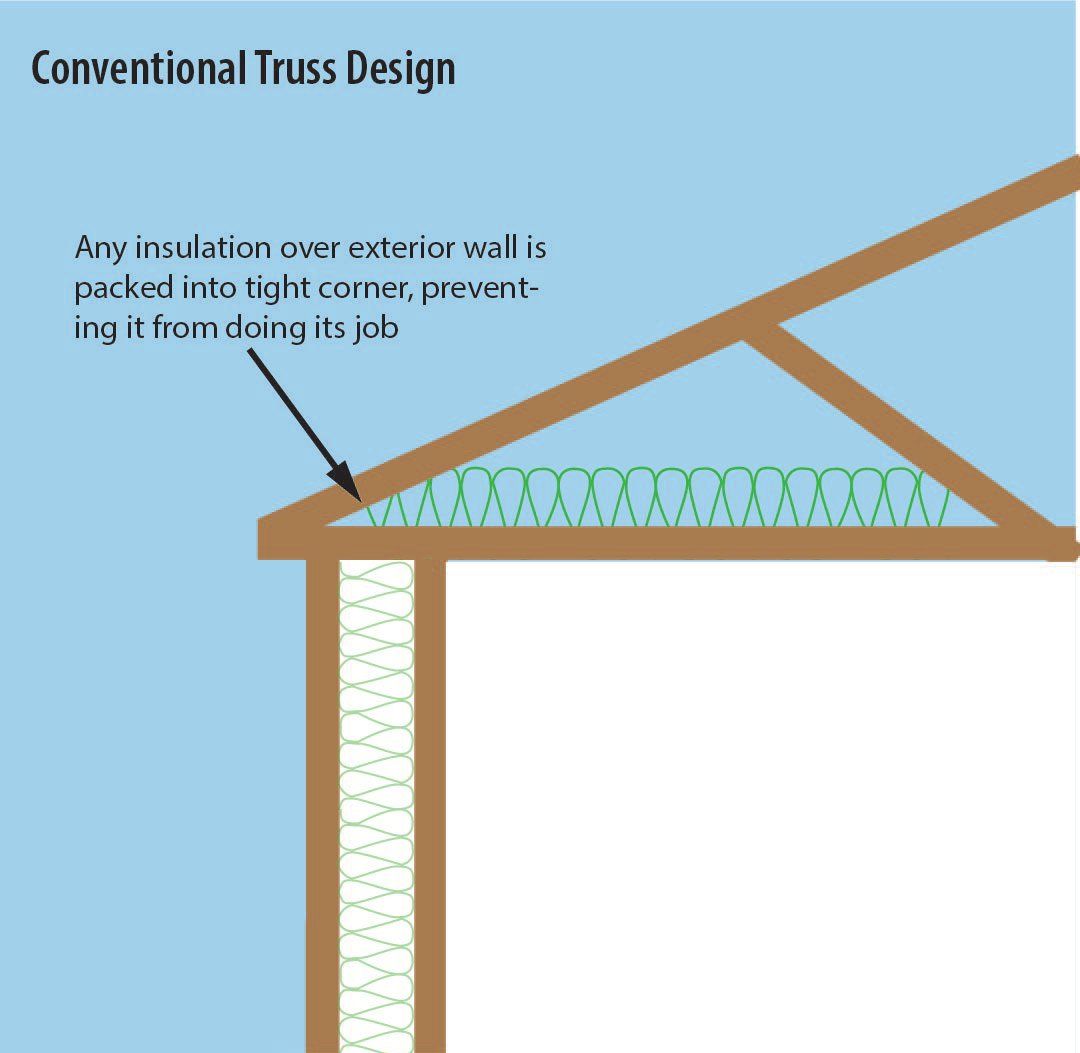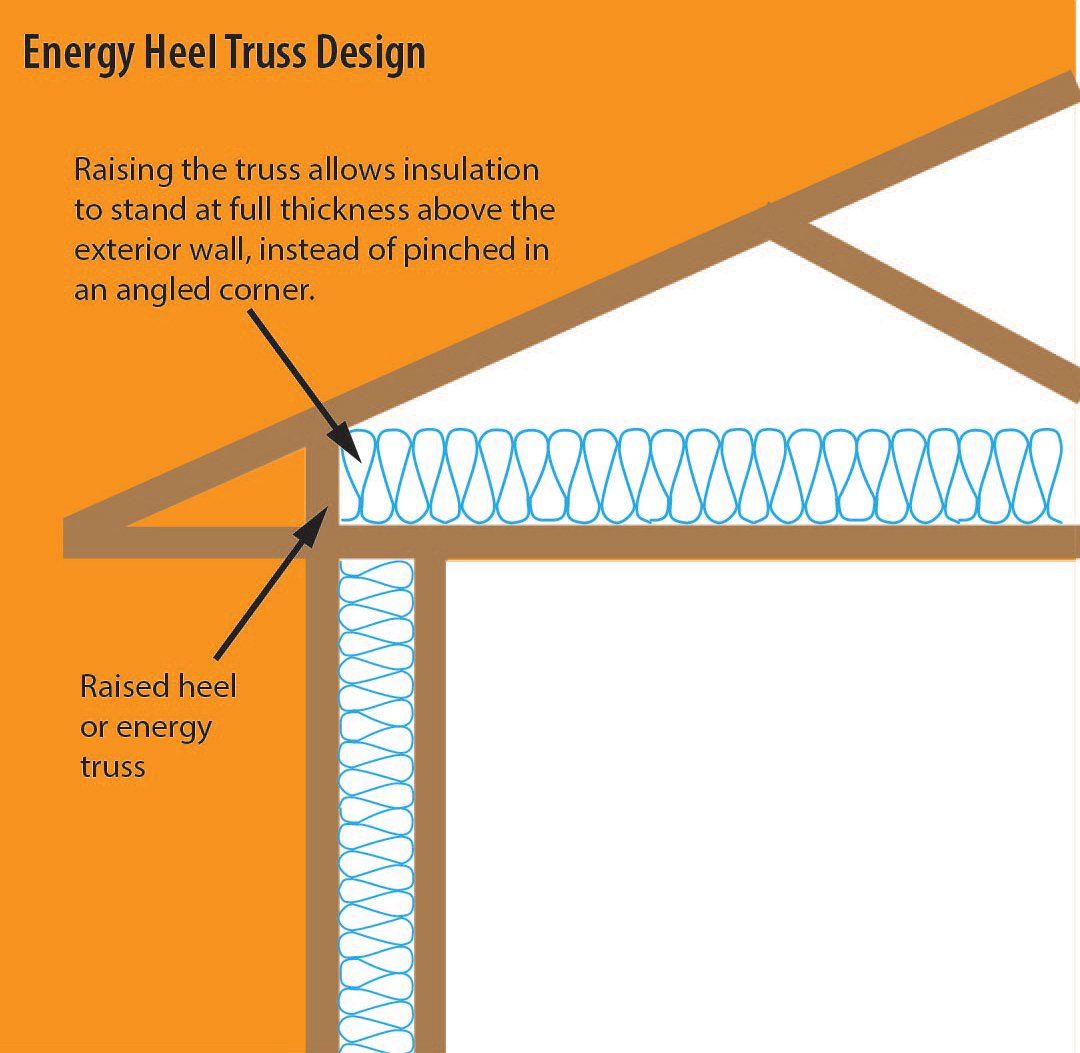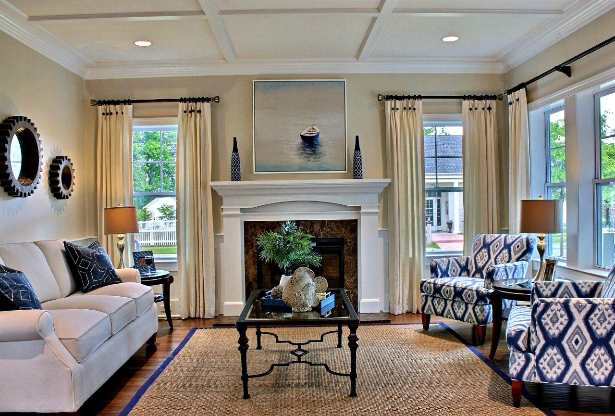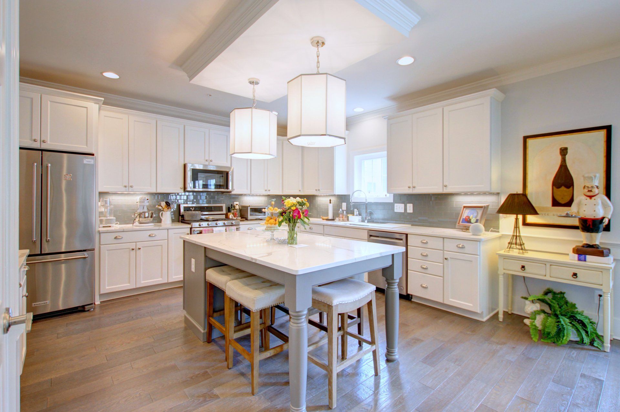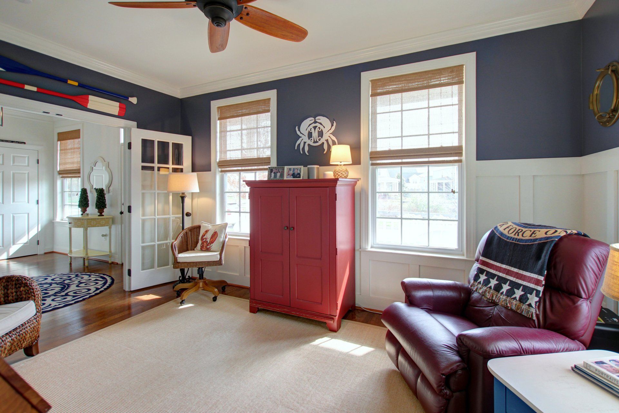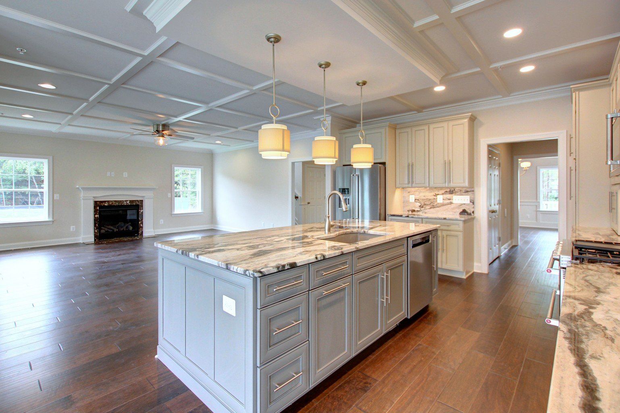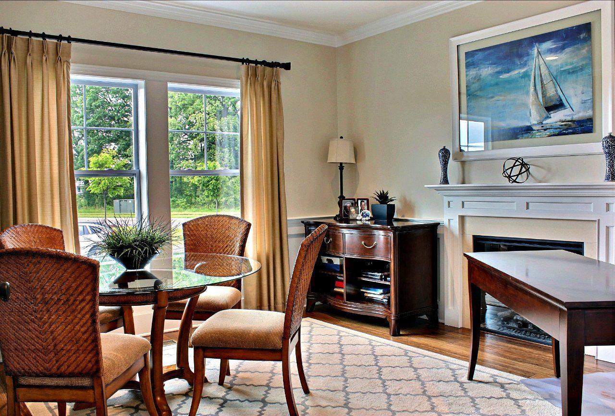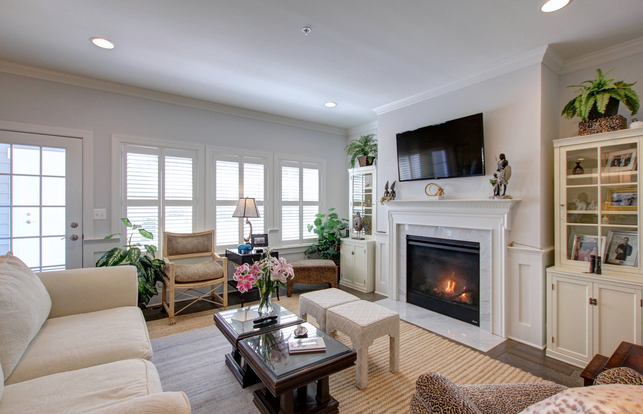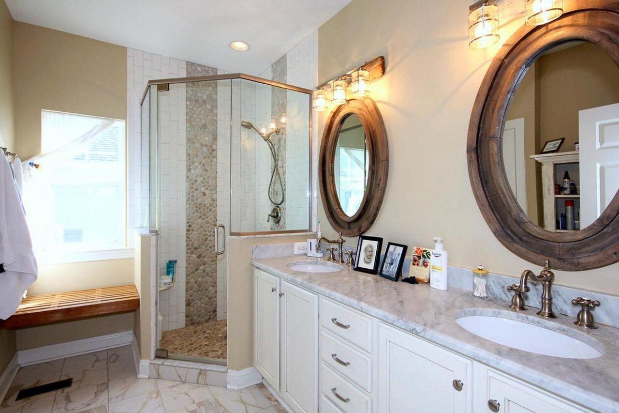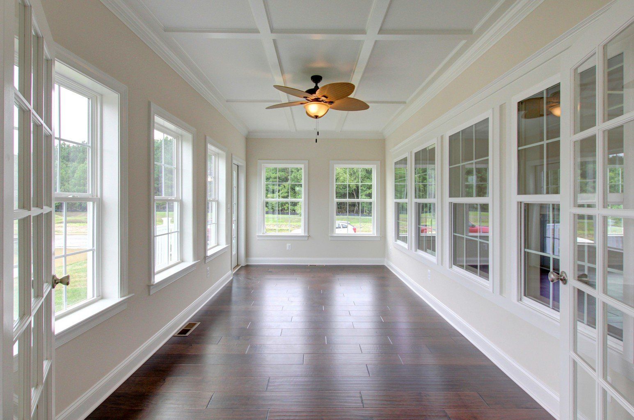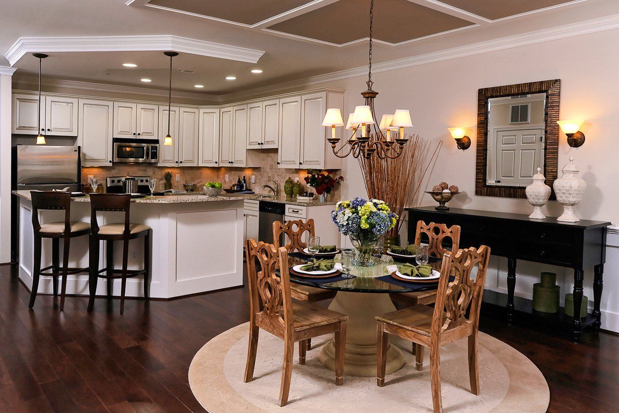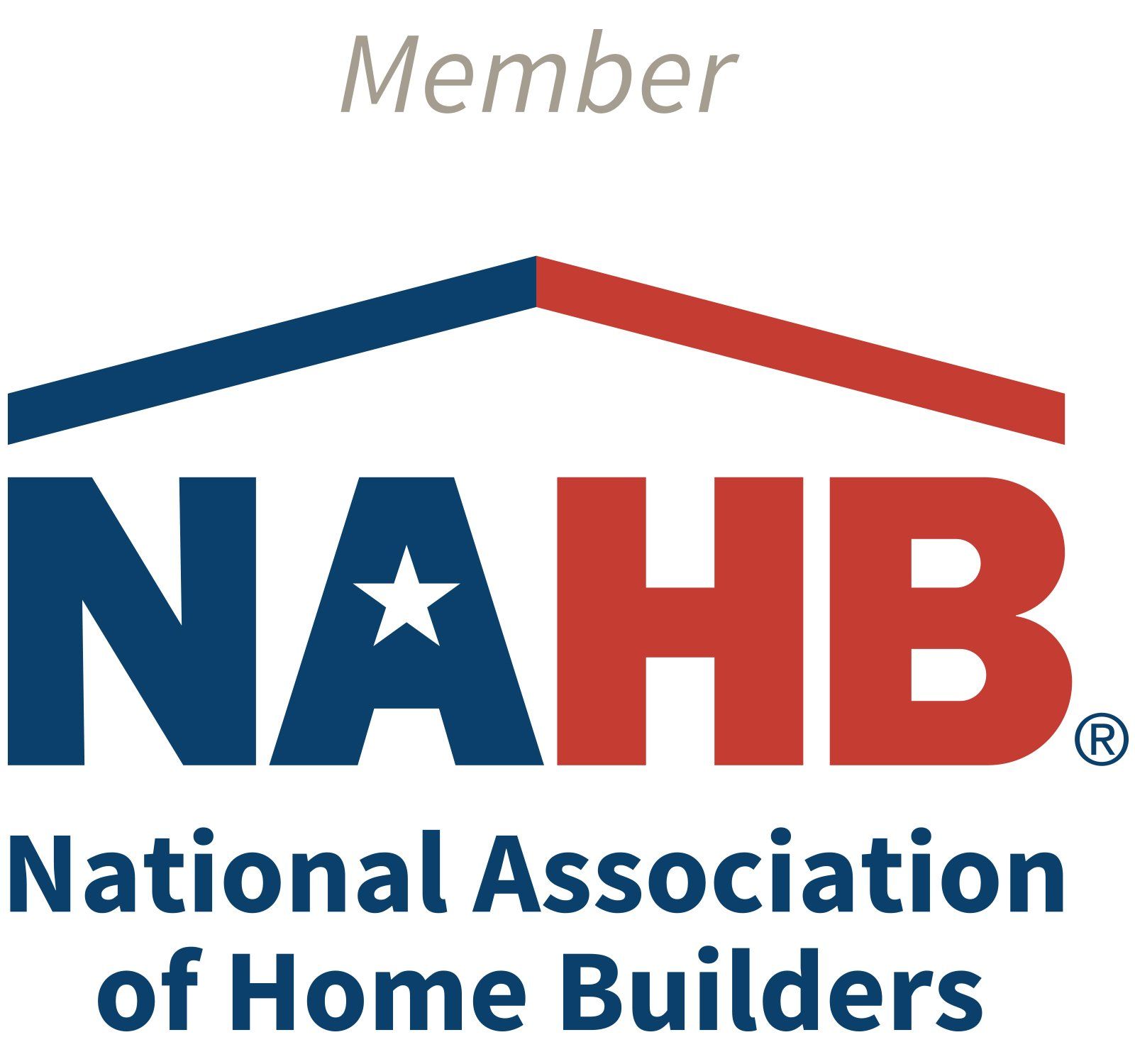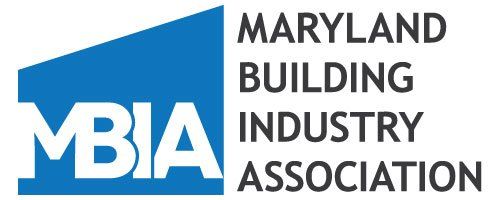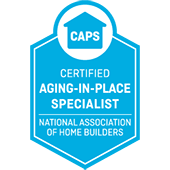lt was exciting to watch our dream home start to take shape. We were able to communicate with the construction staff about any issues as they arose so that corrections could be made on site.
The Shivelys, Covell Homeowners
How We Frame It
Our Enhanced Building Techniques Mean A Stronger, More Efficient, More Comfortable Home
A beautiful home has to start with good “bones," and our framing techniques are literally the backbone of the Covell Standard. We don't just build the way it’s “always been done” We embrace building science and strive to build homes that achieve both structural soundness and energy efficiency demands, and we're always looking for new ways to improve. Our Enhanced Framing Techniques focus on better ways to insulate, improve structural integrity, and support design flexibility, so we can customize exactly the home you need.
How We Build Better And Smarter
Our enhanced framing techniques are designed to combat some previously overlooked sources of heat and energy loss in traditional construction, and replace them with simple, effective practices that add insulation value to the vulnerable spots in your home, keeping it warmer in winter, and cooler in summer, and lowering your energy costs.
ENERGY FOCUSED HEADERS
In a typical framed wall roughly 25 percent of the home’s exterior frame contains structural pieces that conduct warm air directly into or out of the home, creating costly energy loss through a process known as “Thermal Bridging.” The graphic at right shows these structural blocks creating a path of least resistance for energy loss, allowing your home’s comfortable heated air to leak out on cold days and then reversing course on hot days, allowing humid outside air to breach your home’s cool air-conditioned space. Filling the space with more high resistance insulation provides a better level of blocking of energy loss, by reducing the size of these exterior wall “headers.” Unlike traditional construction, we size the headers only to what the home actually requires, which allows us to add critical insulation to the home’s exterior walls. What once was a major source of thermal bridging and energy loss now actually contributes to the overall insulating value of the structure, lowering your energy costs and keeping your home comfortable year-round.
City skyline
LADDER BLOCKING
Another area we’ve targeted to improve our homes’ insulating performance is the way we frame walls where they intersect. These areas require both points or “blocks” for attaching drywall, and the means to stabilize the interior wall. We accomplish this and improve the home’s insulating value at critical exterior points by installing horizontal, flat blocking on the interior side of the frame. This allows insulation to be installed continuously behind it, eliminating cold spots and reducing your energy costs.
CALIFORNIA CORNERS
You may have heard the term ‘cold corner’ before or maybe even had one or two in a previous home. It describes a corner area where two exterior walls meet. Traditionally this area was framed completely solid with lumber, with no insulation. It was a major source of lost heat and in many cases allowed cold air into those corners. We use a technique called the ‘California Corner’ to add insulation to those areas and avoid cold corners.


