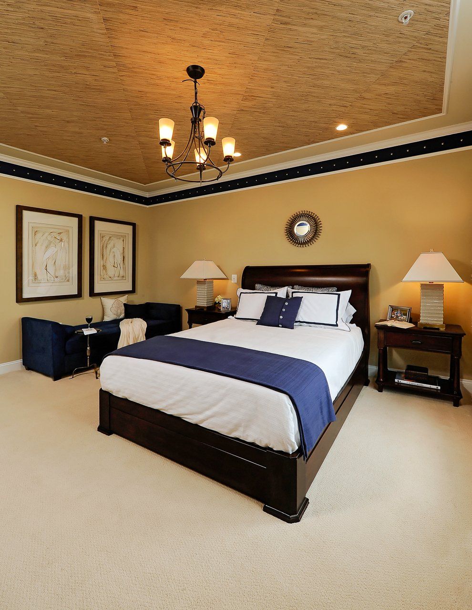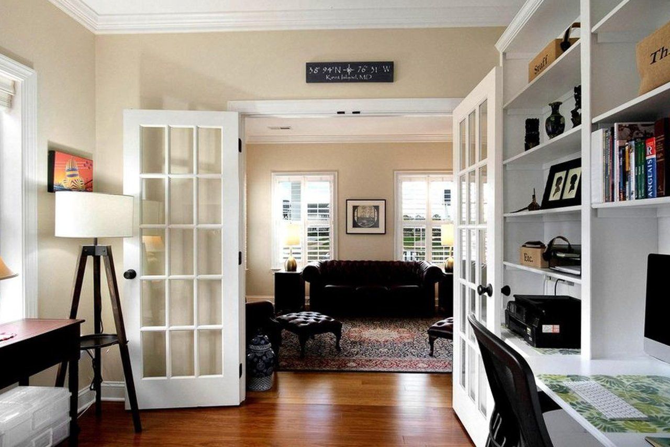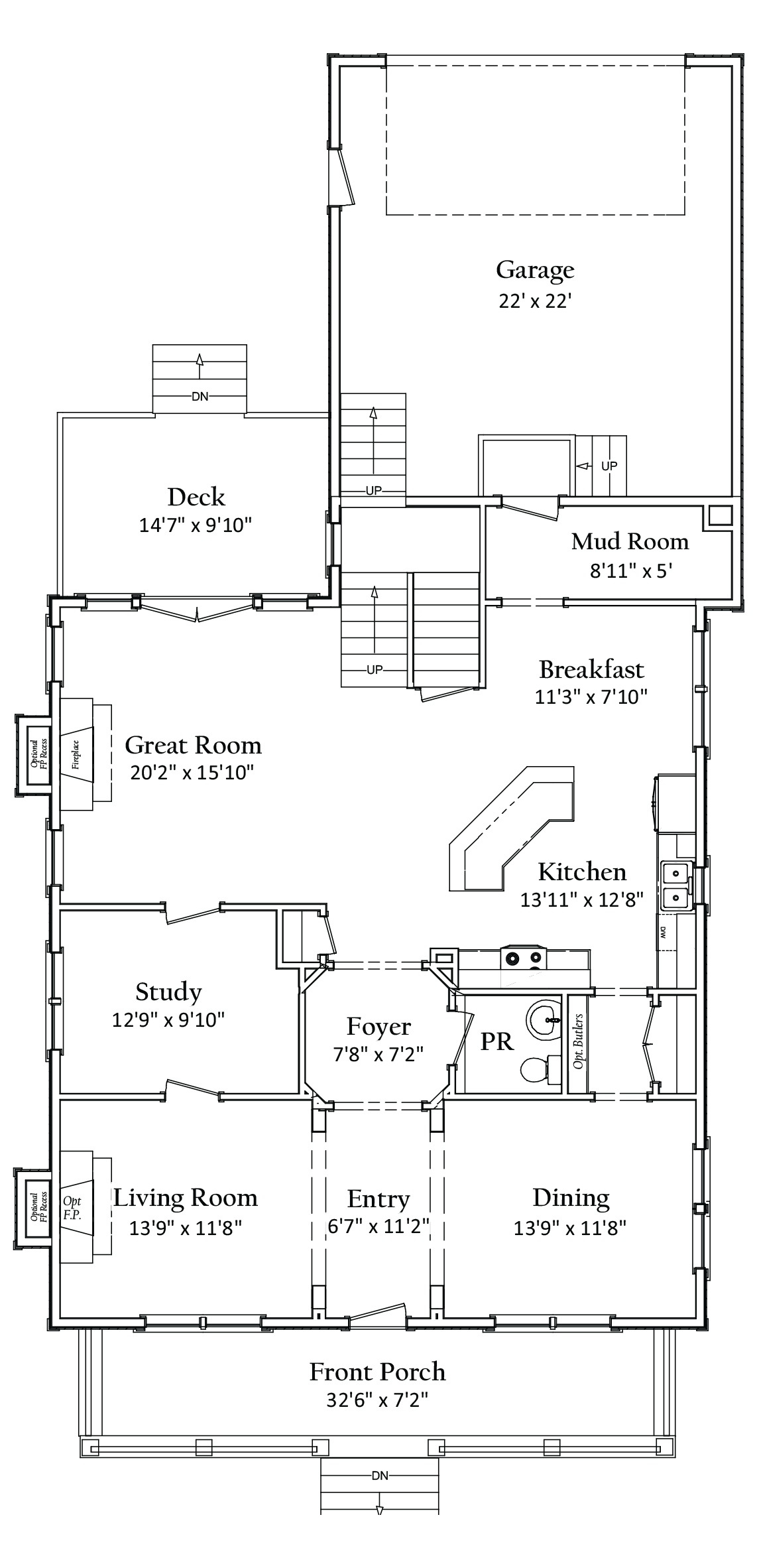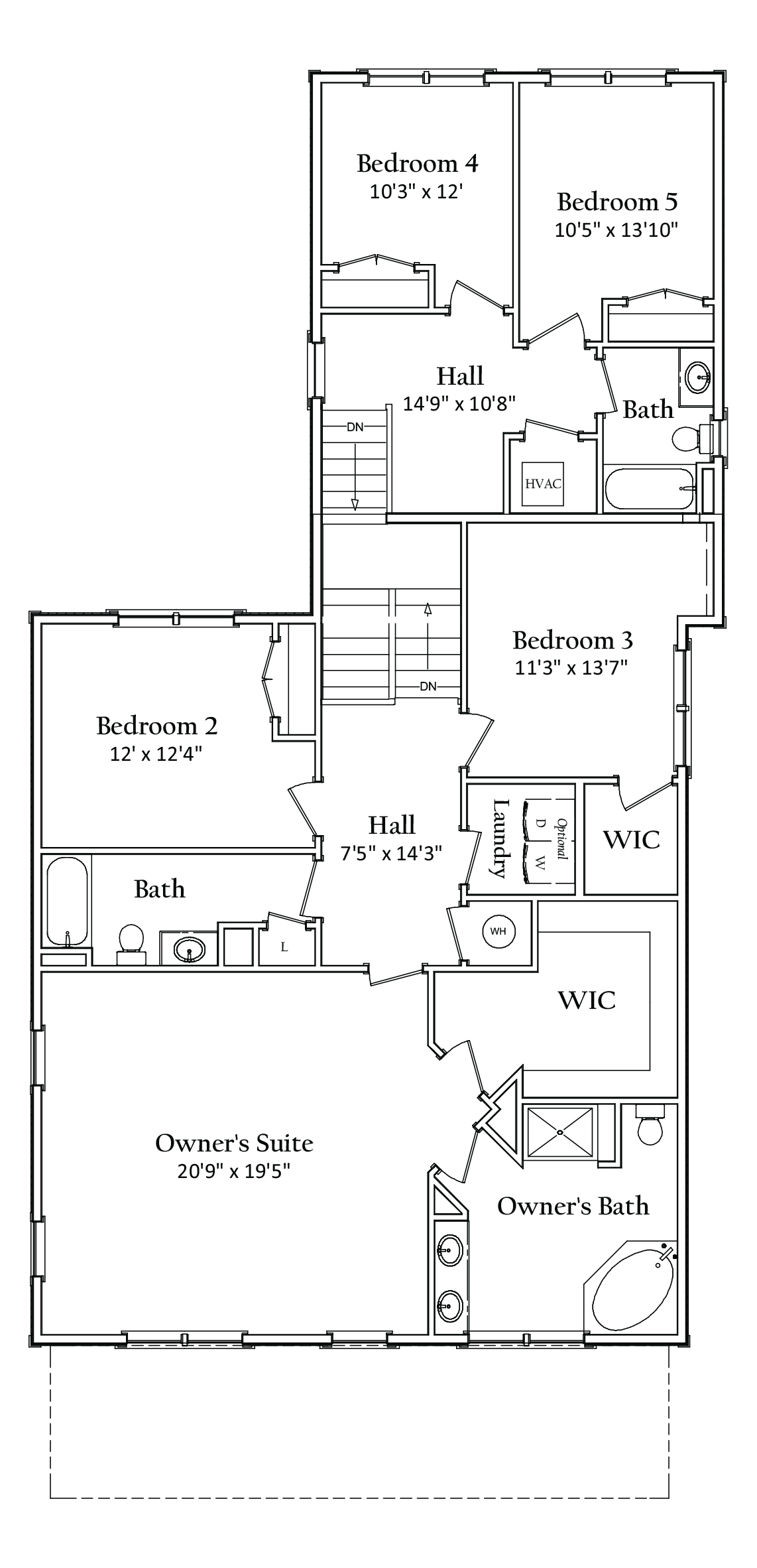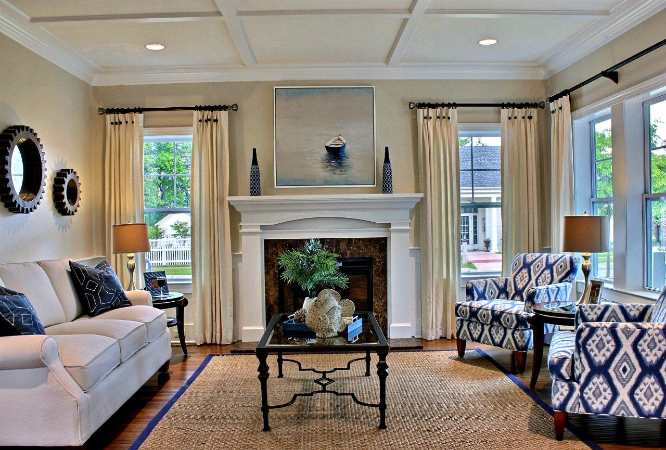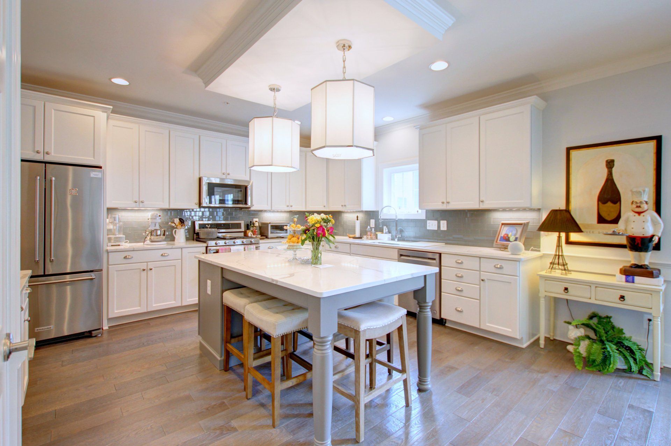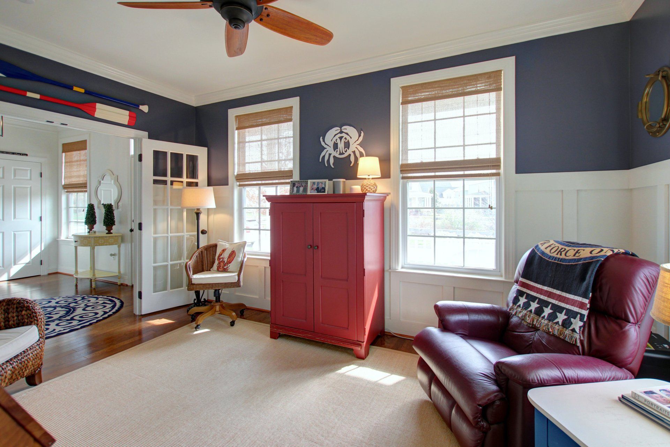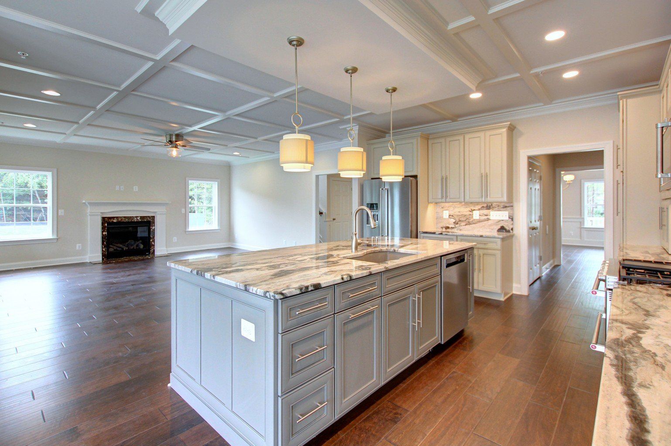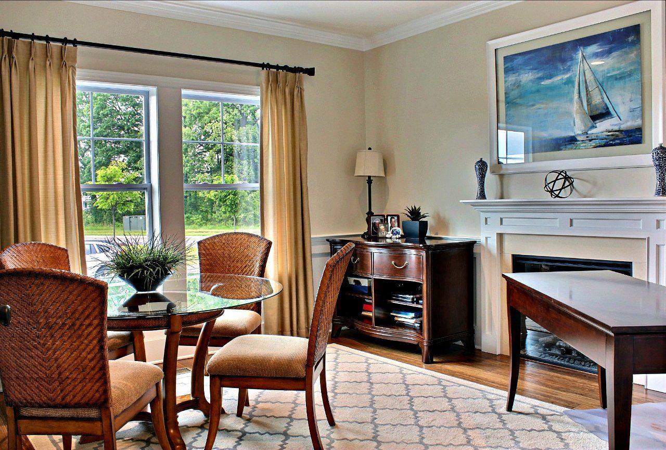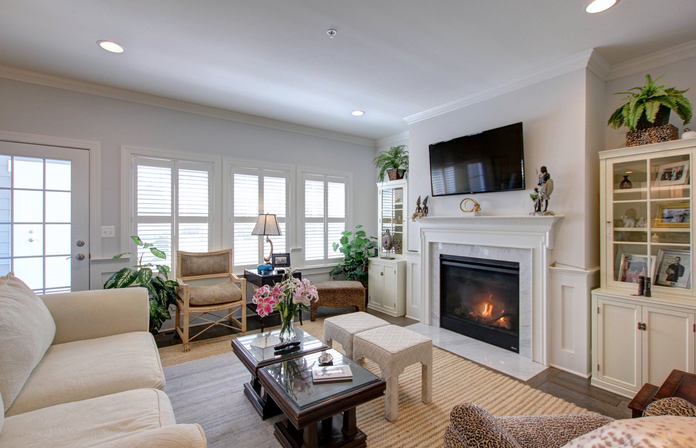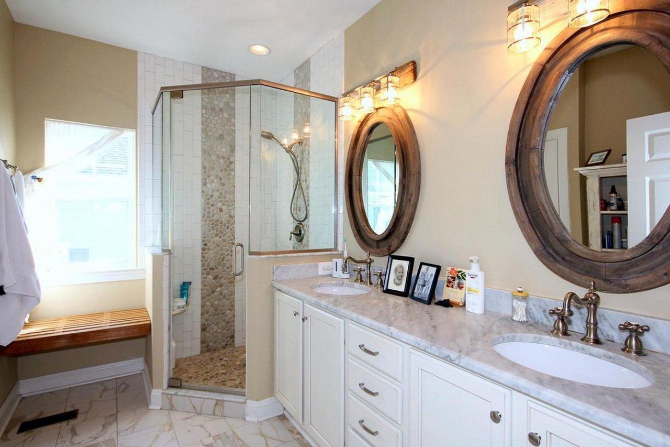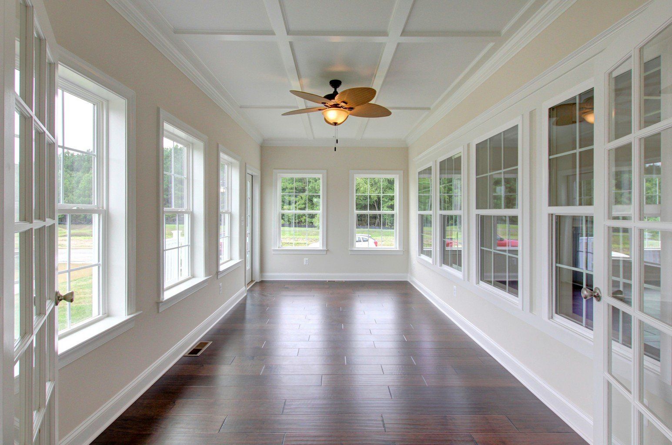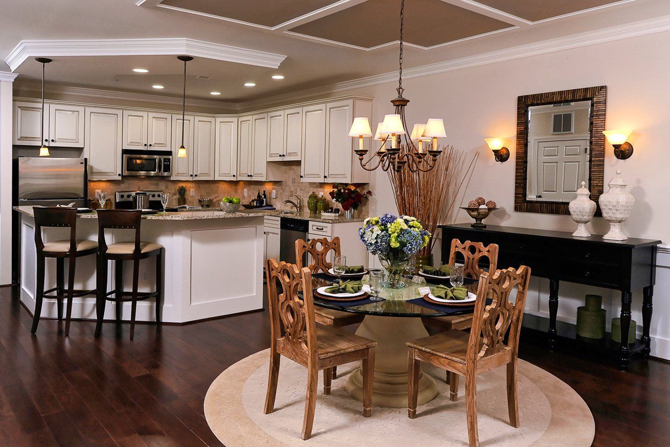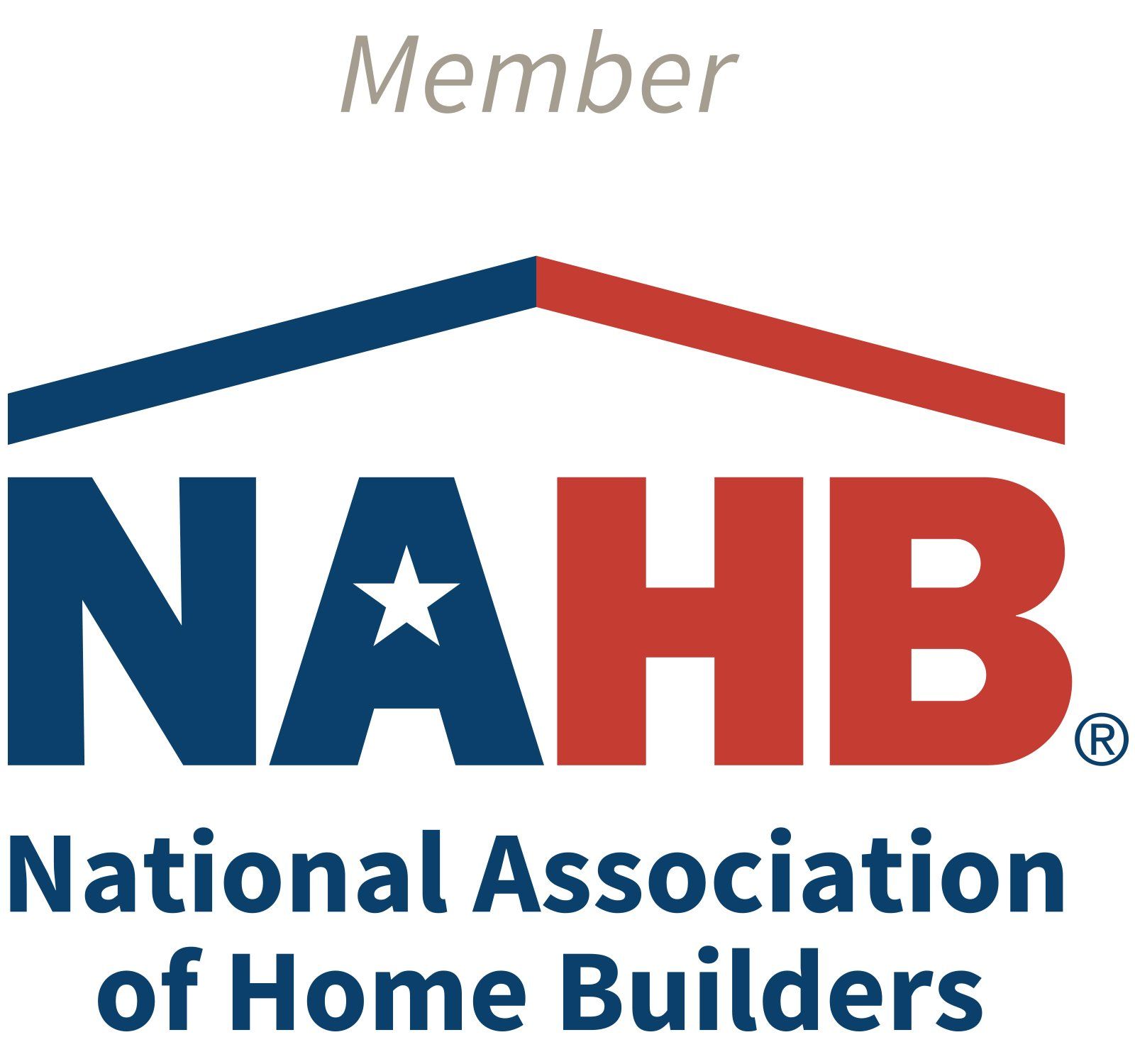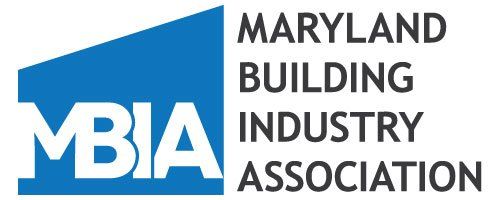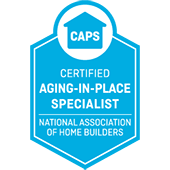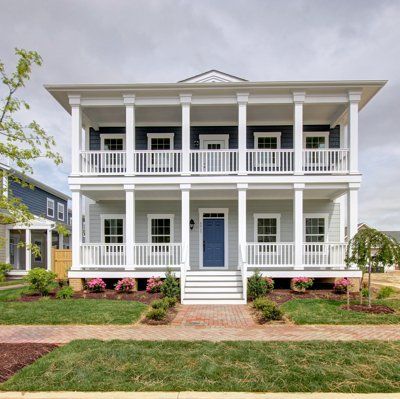
Slide title
Write your caption hereButton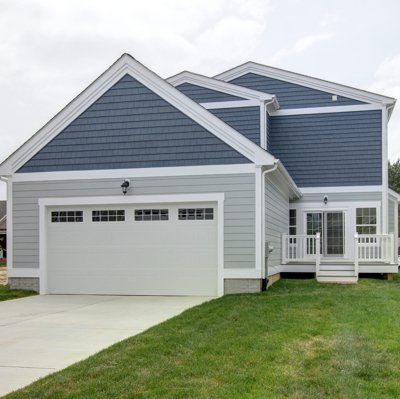
Slide title
Write your caption hereButton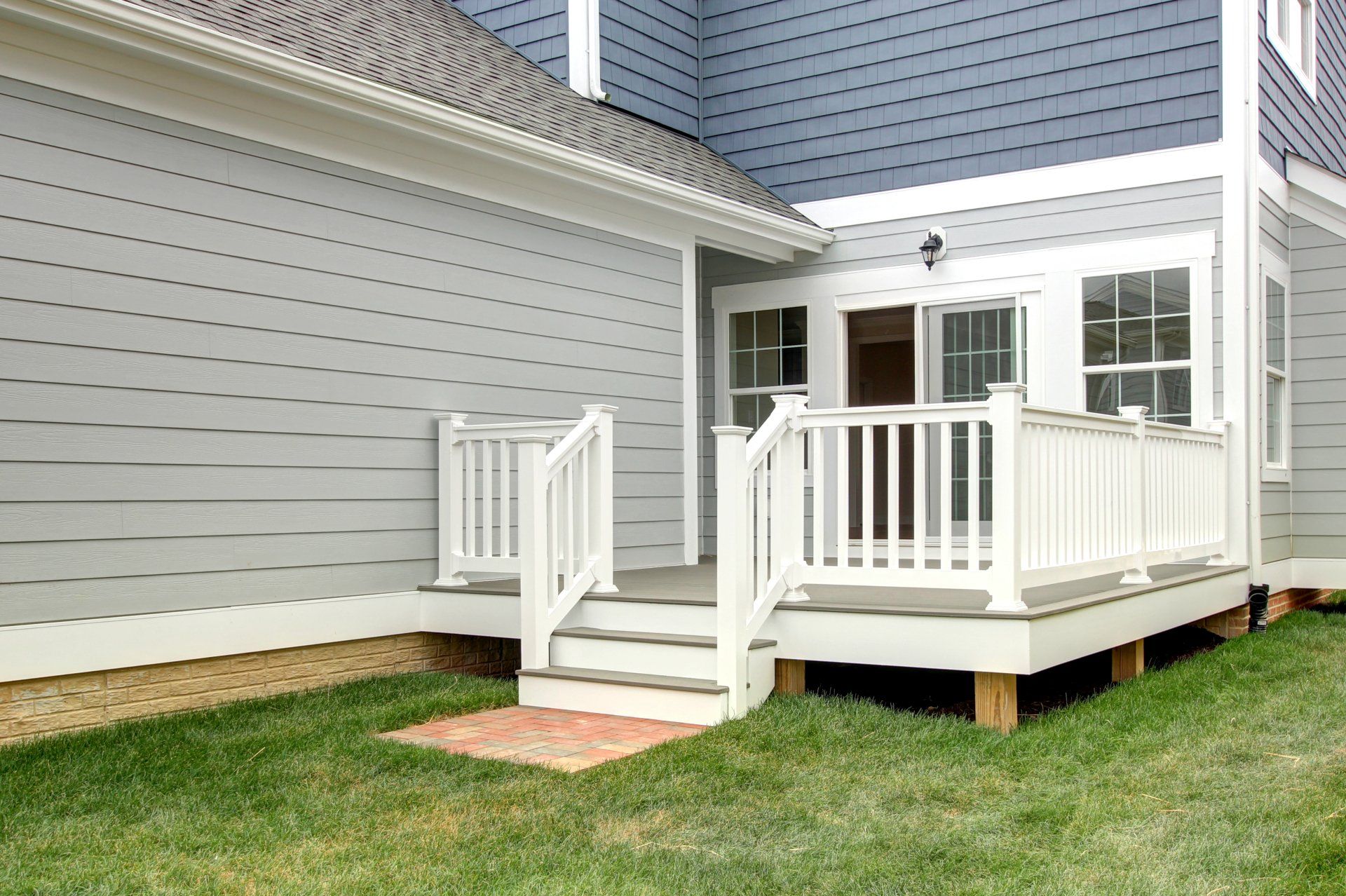
Slide title
Write your caption hereButton
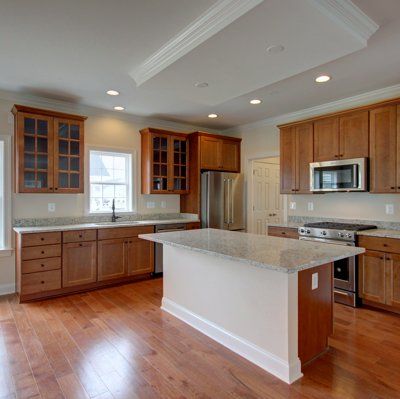
Slide title
Write your caption hereButton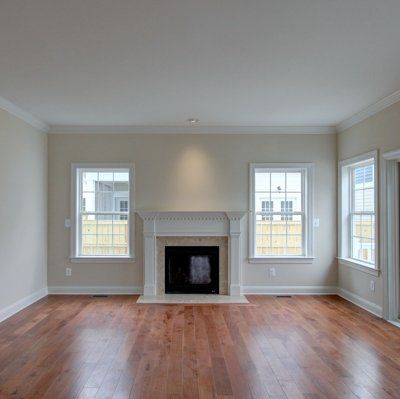
Slide title
Write your caption hereButton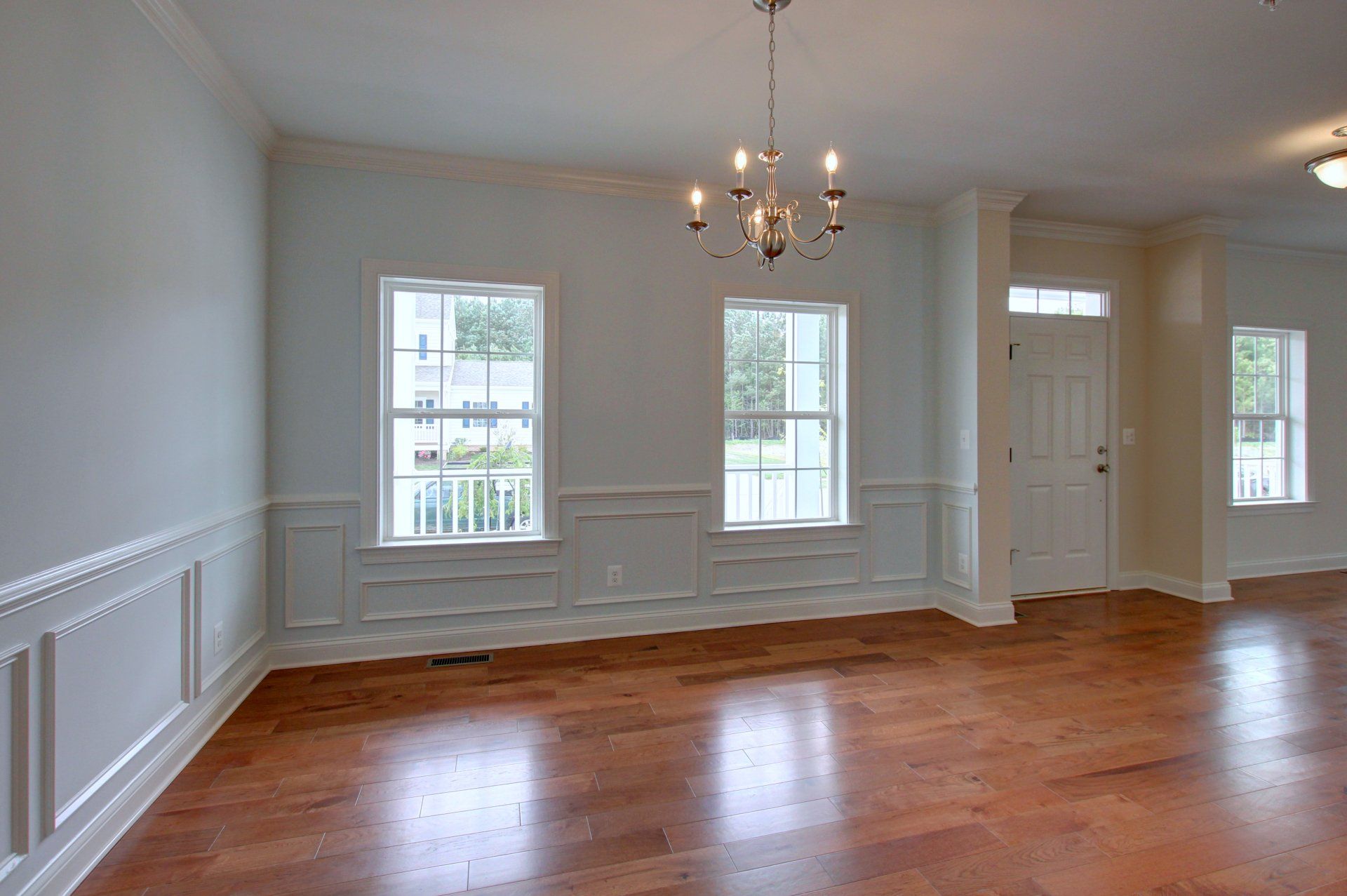
Slide title
Write your caption hereButton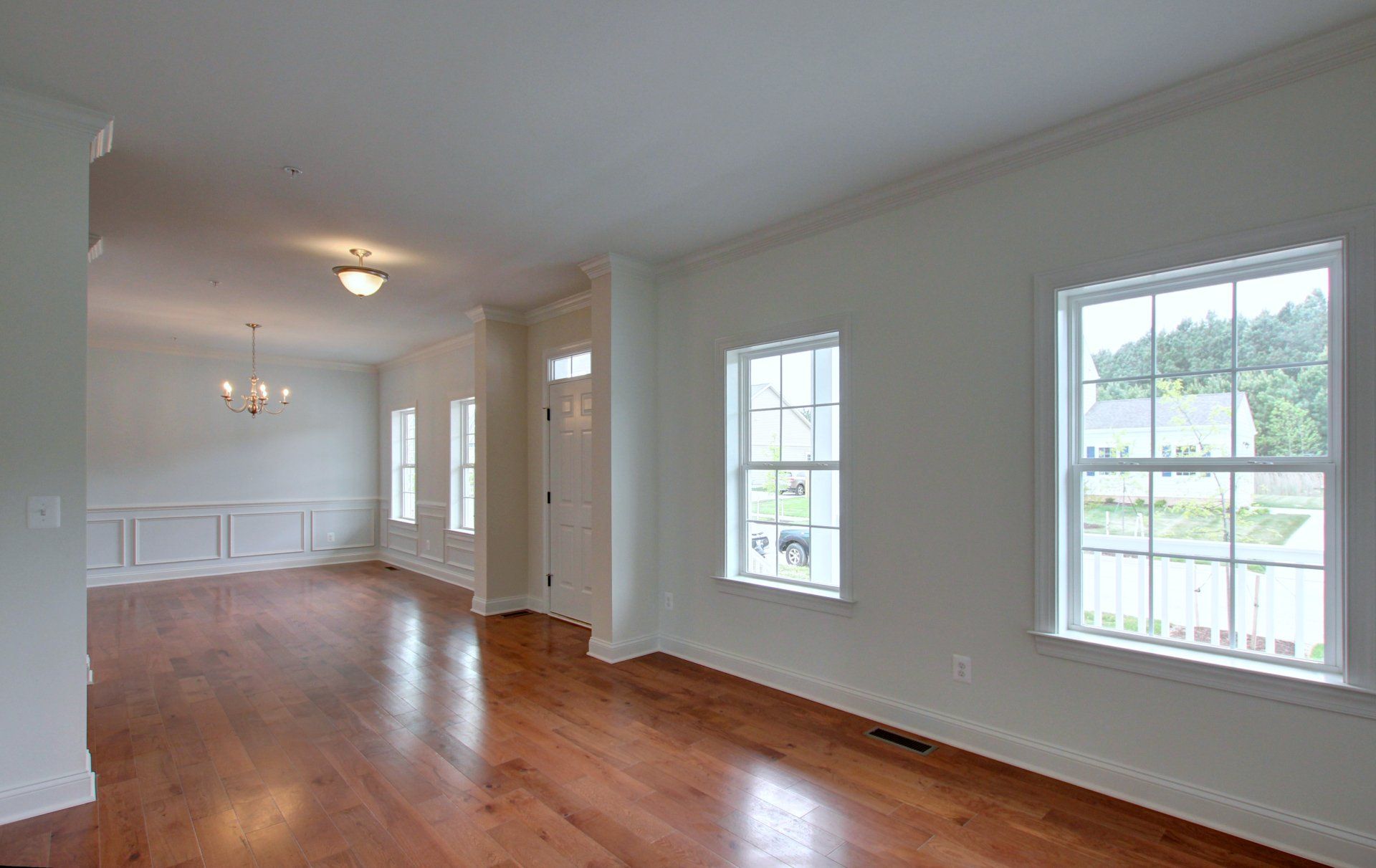
Slide title
Write your caption hereButton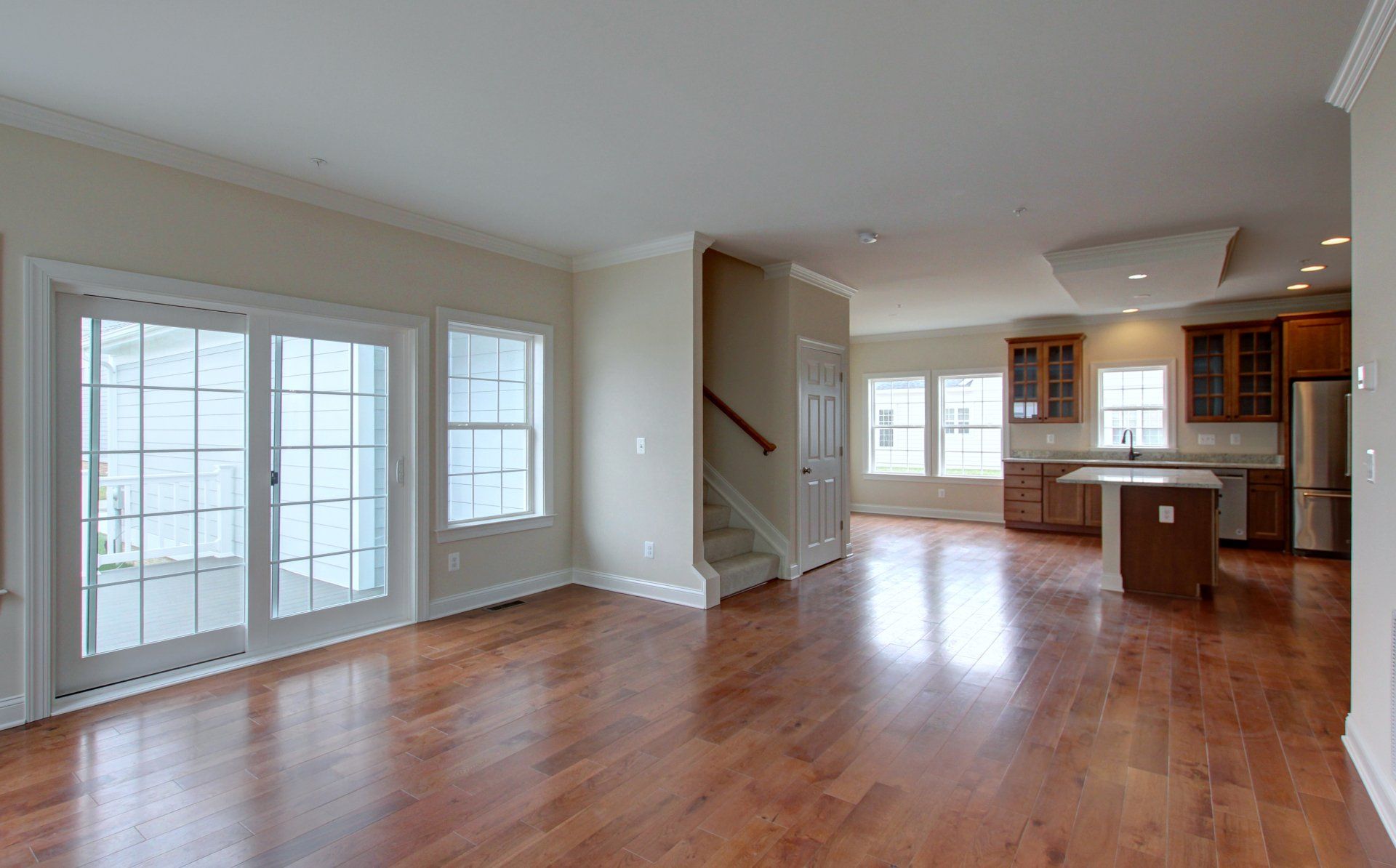
Slide title
Write your caption hereButton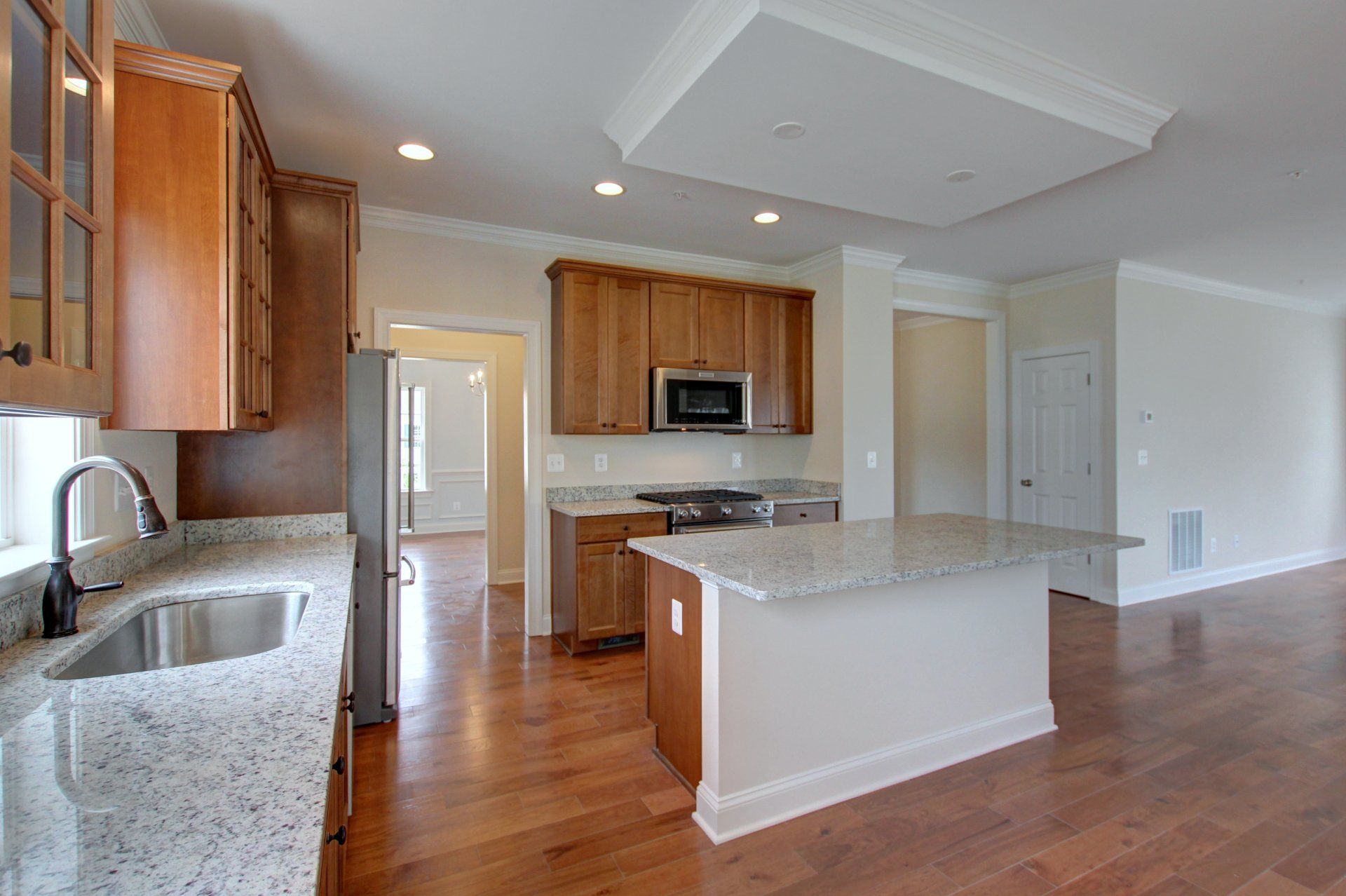
Slide title
Write your caption hereButton
Belle Haven Executive
Impressive executive-style living
This home truly lives up to Executive status. Our largest floor plan, the Belle Haven Executive features five Bedrooms, with plenty of space for family, guests, or additional work-from-home space. It also features our largest Owner’s Suite – a truly impressive bedroom with enough space for separate sitting and work areas, plus a room-sized Walk-in Closet and spacious Bathroom with separate shower and soaking tub. The suite can open onto an optional second-level Front Porch that runs the full width of the home – perfect for enjoying your morning coffee. A Laundry Room is conveniently located next to the suite. Downstairs, there are multiple separate living spaces, making it perfect for both working from home and hosting friends and family. The house features a traditional center Hall Entry flanked by a formal Living Room and Dining Room, with a separate Great Room at the rear of the home that opens onto an optional Deck or Screened Porch; it also features a Breakfast Room and open Kitchen with an oversized island. A spacious attached two-car Garage at the rear of the home connects to a convenient Mudroom off the Kitchen.
- 5 Bedrooms Accommodate Guests & Extra Work Space
- Spectacular Owner’s Suite – Our Largest – with Oversized Closet
- 3 Full Baths on Second Level
- Lots of Separate First-Floor Living Space
- Large Living Room plus Separate Great Room that Opens onto Optional Deck
- Spacious Open Kitchen with Breakfast Area
- Convenient Upstairs Laundry Room
- Private First-Floor Study/Home Office
- Large Mudroom with Optional Laundry
- Immense Second-Level Front Porch (optional) Opens to Owner’s Suite
- Separate Butler’s Pantry (optional)
All Rights Reserved | Covell Communities, Inc.


